Home of the Week
This circa 1870 house has 3 bedrooms, 3 full baths, and 5,000 square feet of character.
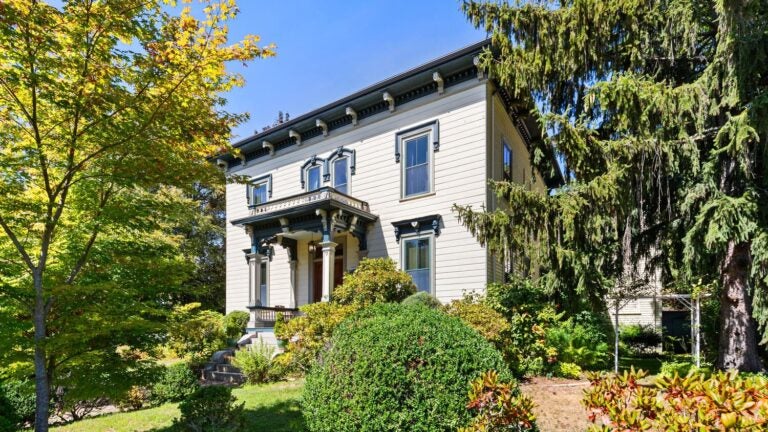
$1.699 million
Style Italianate Victorian
Year built 1870
Square feet 5,019
Bedrooms 3
Baths 3 full, 1 half
Sewer/Water Public
Taxes $12,747 (2025)
In a city that celebrates witches, warlocks, and Elizabeth Montgomery, James Dugan should also be given a shout-out.
He was a leather merchant who created this Italianate home that serves as a reminder of both the city’s history and its forward-looking determination.
Green privacy walls (i.e., hedges) and mature trees shield views of this Salem home from the street and shelter the path leading to the porch with ornate columns and brackets.
Stepping inside gives another reason to appreciate Dugan — the foyer is graced by a sweeping stairway curving upward with dark wood handrails and lighter-tone treads and risers, anchored by a carved newel post.
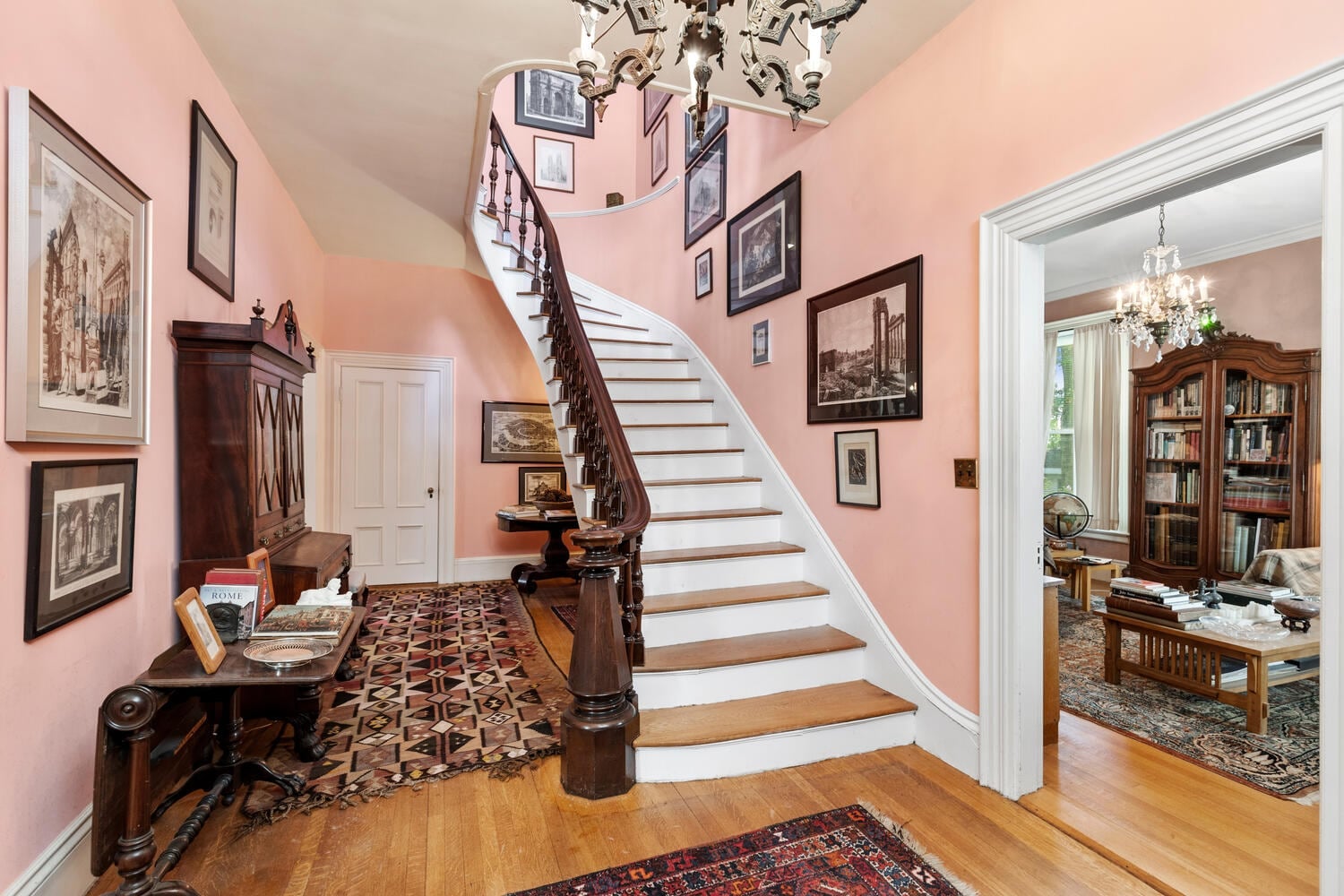
– Maria Mardikis/Yellow House Media Group
To the right is a 296-square-foot family room that shows — nicely — the home’s age and the current owners’ love of the written word. Bookshelves line the walls, and lighting comes from tall windows on two exterior walls and from a crystal chandelier anchored to an ornate ceiling medallion believed to be original to the home.
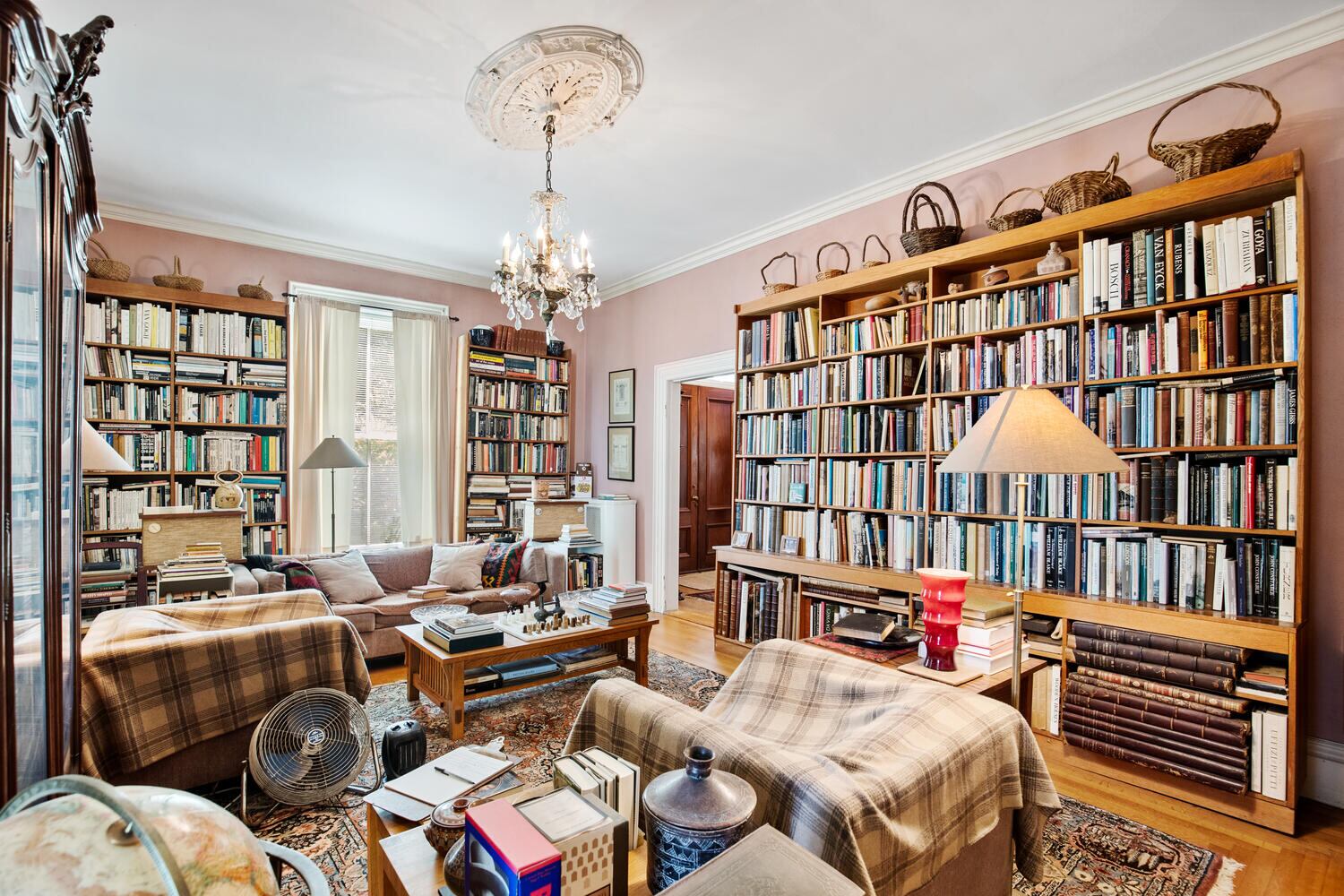
This family room is one of the expansive rooms for everyone on this level, which also includes an office, the living room, a study, and one of two kitchens in this 5,019-square-foot house. There is also a key benefit of the home’s age: 12-foot ceilings on this level. Flooring throughout the home is a mix of oak, maple, and pine.
From the family room, a short hallway — lined with built-in bookshelves — leads to the 190-square-foot study, which features a nonfunctioning chimney with a marble mantel original to the home. (None of the fireplaces are functioning.)
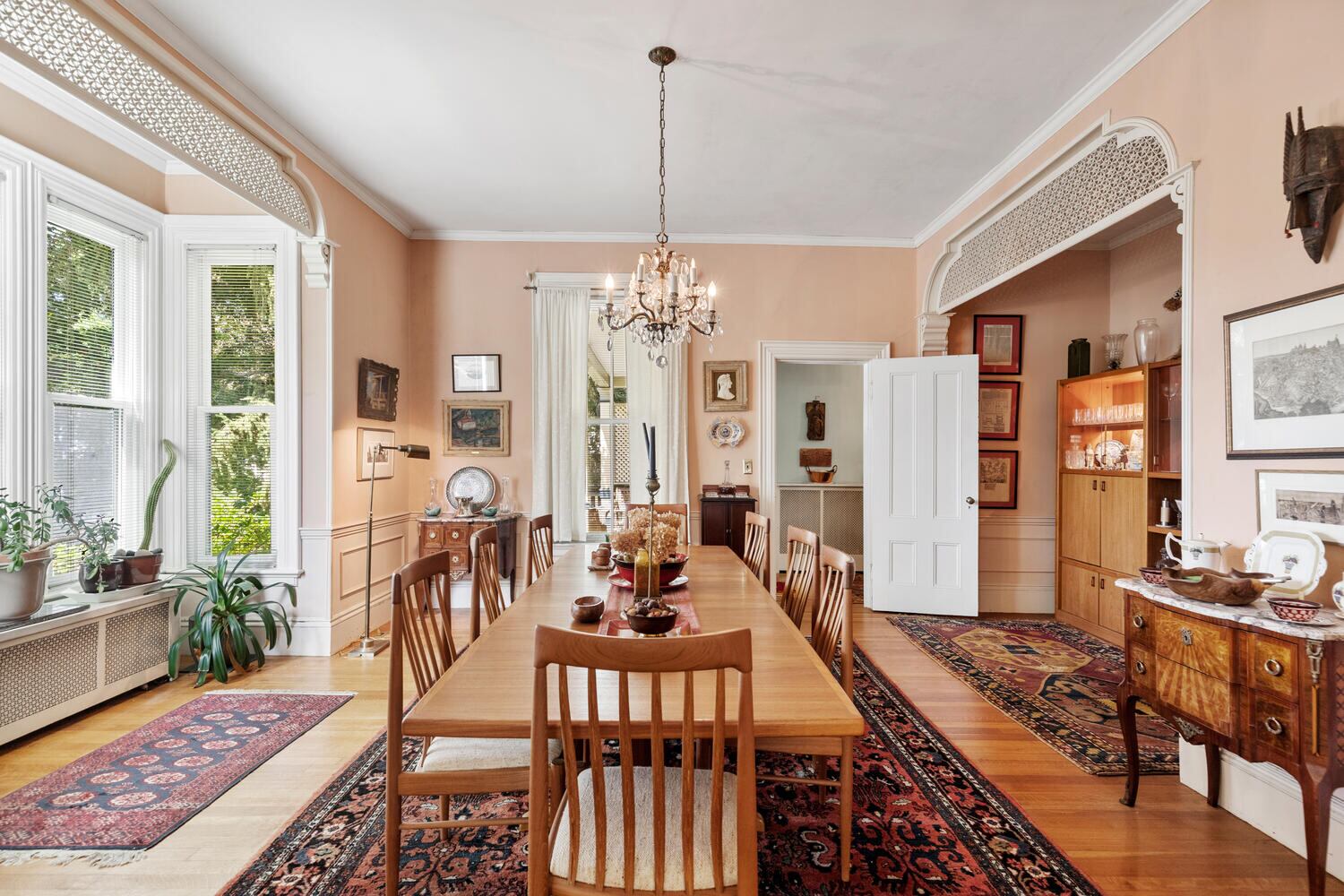
This connects to the 225-square-foot dining room, which offers a chandelier with candle-like lights, hardwood flooring, and an alcove for china cabinets that has its own Italianate decorative hood, as do the windows on the two exterior walls, including the three-windowed bump-out.
The home’s primary kitchen is on this floor. It’s 282 square feet and features white cabinets, stone tile countertops, and stainless steel appliances, including the gas stove. The sink is perfectly located underneath a double-hung window, one of two here, and there is Nantucket beadboard wainscoting. A mid-height bookshelf separates a breakfast nook from the cook’s country. The flooring is hardwood.
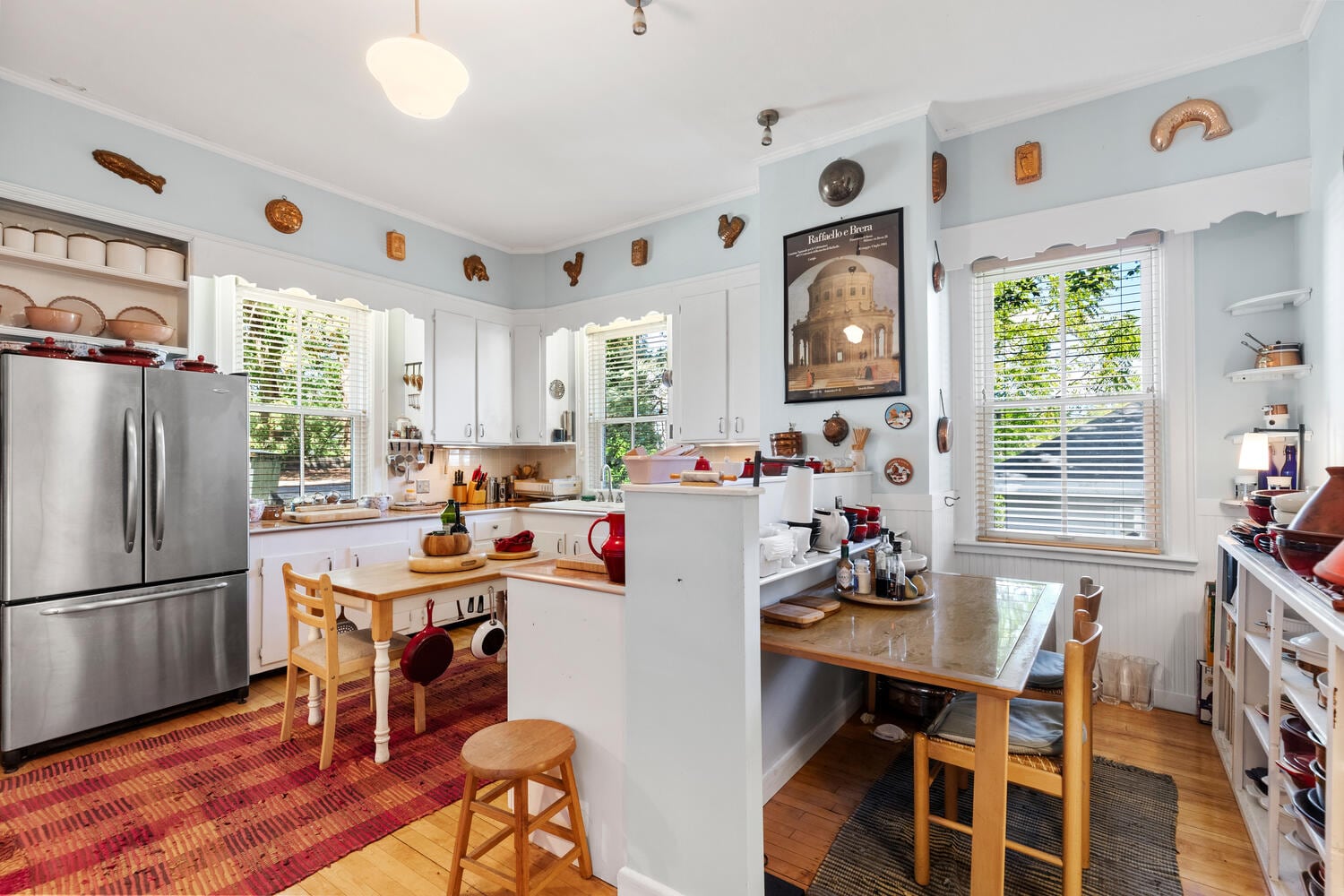
Near the kitchen is a 50-square-foot full bathroom with a white porcelain pedestal sink, tile on the wall and the floor, a shower stall, and a window.
Also on this level is the 236-square-foot living room and a 266-square-foot office, both of which have large windows, hardwood flooring, and decorative accents.
Using the winding stairwell in the front hallway leads to the second floor with a foyer-like hallway that connects to two baths and three bedrooms, including a primary suite that current owners have created out of what was once among six smaller bedrooms.
There is a second full kitchen, also with stainless steel appliances, including the gas stove. The cabinets have a natural wood appearance, and the countertops are made of the same stone tile as the other kitchen. The flooring is hardwood.
And it’s also from here that a door opens to a wide balcony that runs the width of this side of the home.
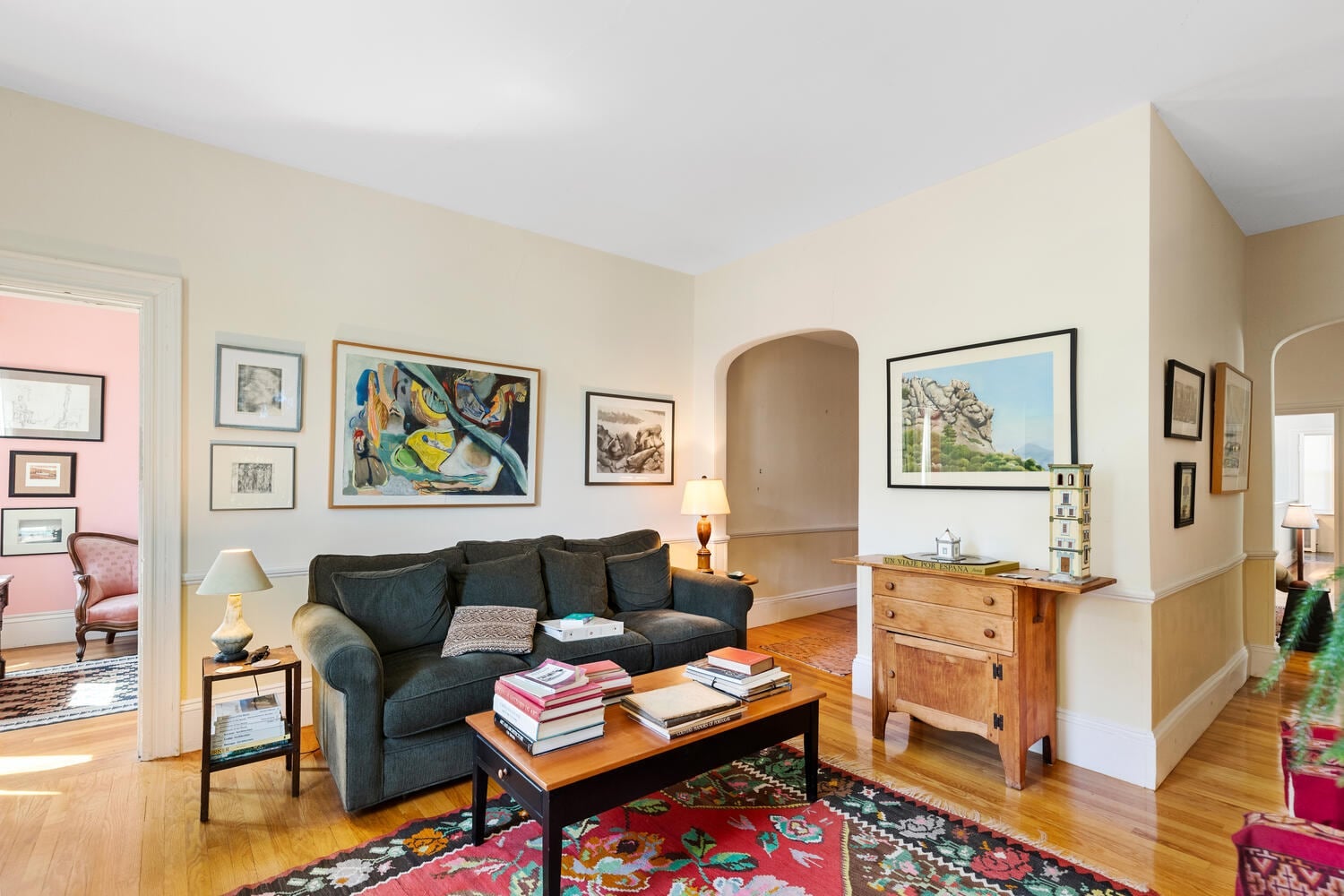
The primary suite now contains a 181-square-foot bedroom with large windows on two exterior walls and hardwood flooring, along with a large sitting area and multiple closets.
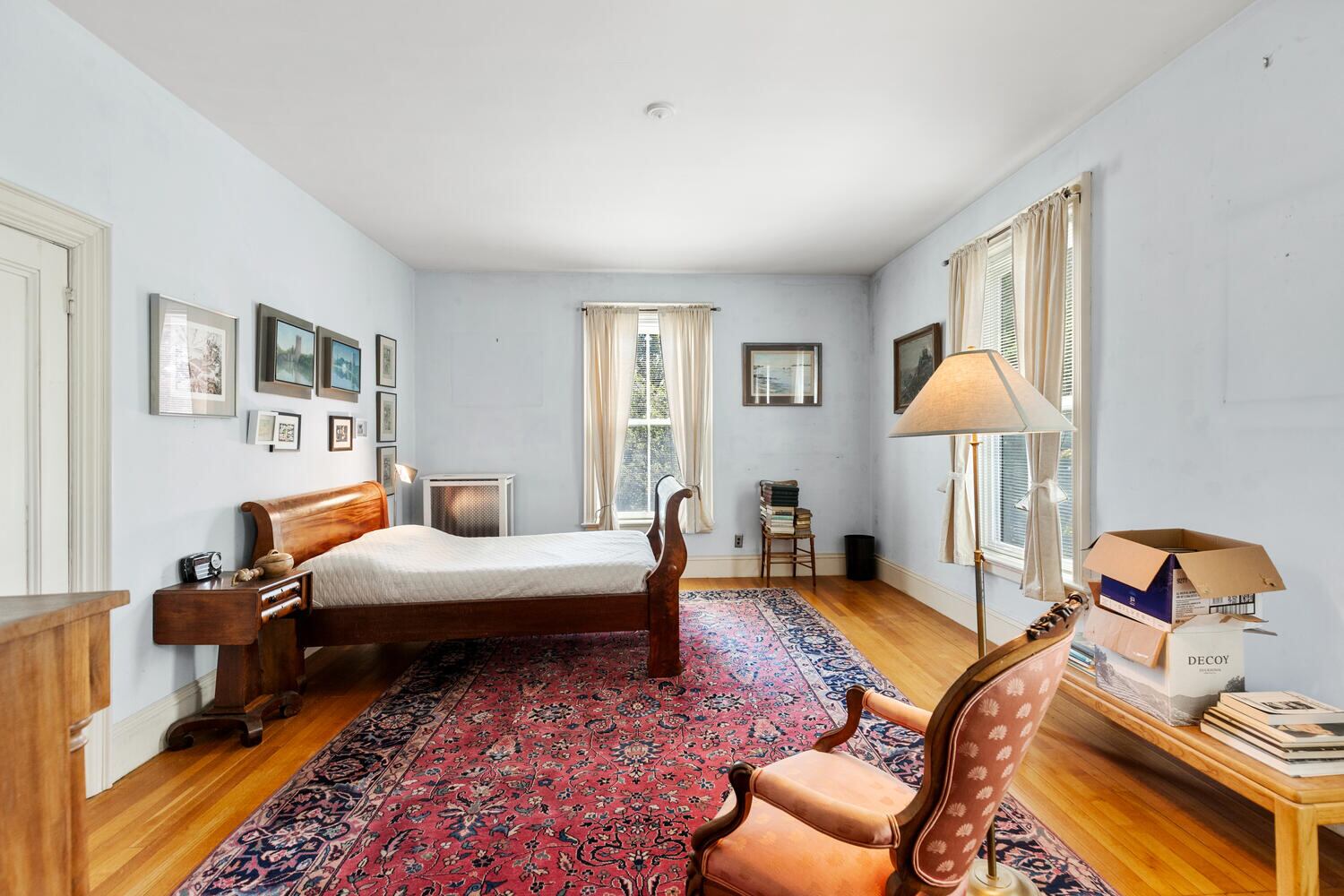
The 98-square-foot primary bath has blue ceramic tile flooring, a decorative band of the same tile midway on the walls, a single vanity, and a separate shower stall.
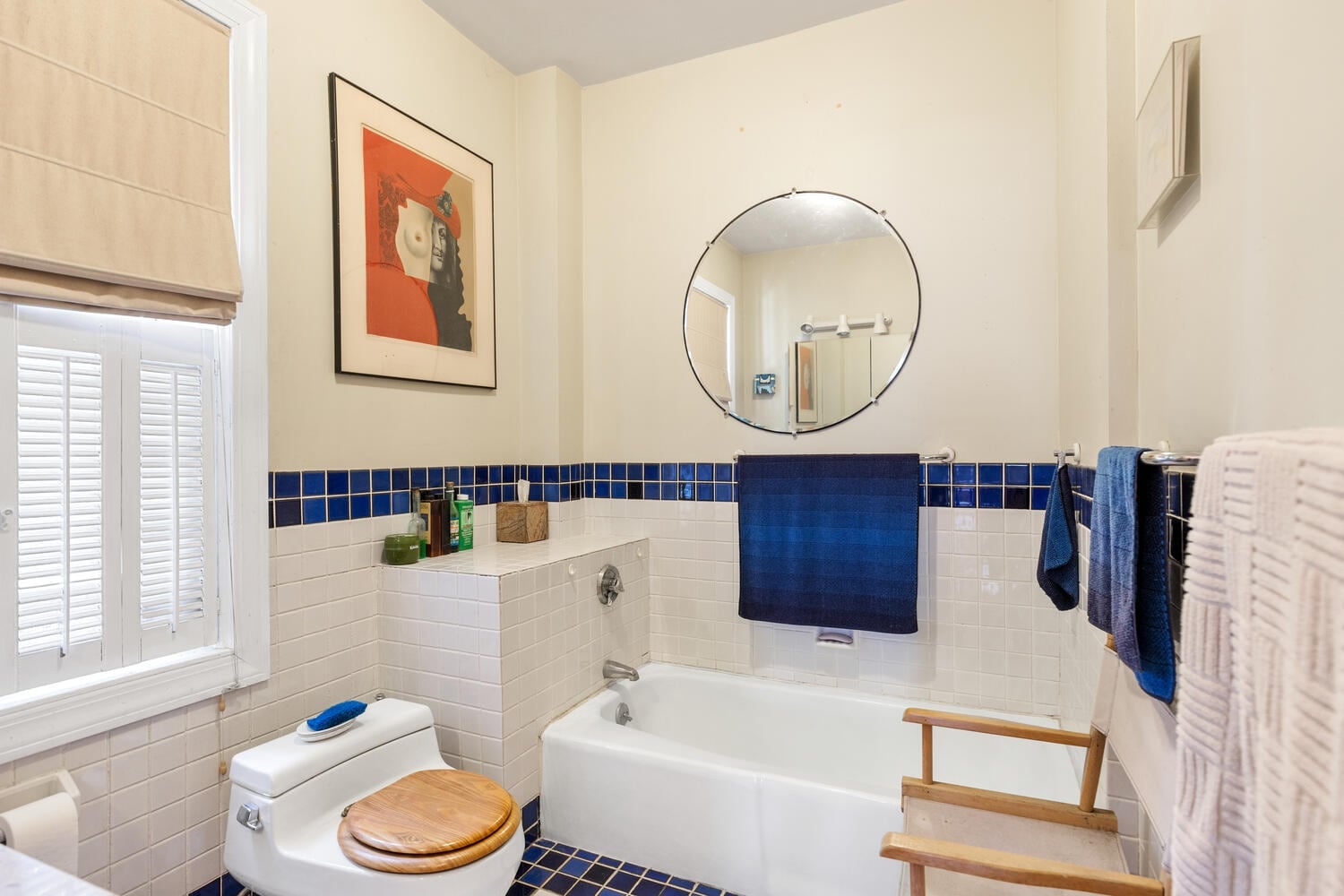
The other two bedrooms are 268 and 193 square feet, and each has multiple windows, hardwood flooring, and closets.
The final bathroom is 57 square feet and has the same blue ceramic tile for decorative touch, a pedestal sink, and a shower stall with frosted glass. There is a separate bathtub.
The full-size attic, which is unfinished, has powered skylights. The basement, too, is unfinished and has a utilitarian half-bath.
A long driveway of paver stones leads to the stand-alone two-car garage. Heating is by steam and gas. Cooling is by window air conditioners.
Daniel Meegan of J. Barret and Company has the listing.
John R. Ellement can be reached at [email protected]. Follow him @JREbosglobe. Send listings to [email protected]. Please note: We do not feature unfurnished homes unless they are new-builds or gut renovations and will not respond to submissions we won’t pursue. Subscribe to our newsletter at Boston.com/address-newsletter.
Address Newsletter
Our weekly digest on buying, selling, and design, with expert advice and insider neighborhood knowledge.



