Home of the Week
This three-unit building was created out of a home built in 1910.
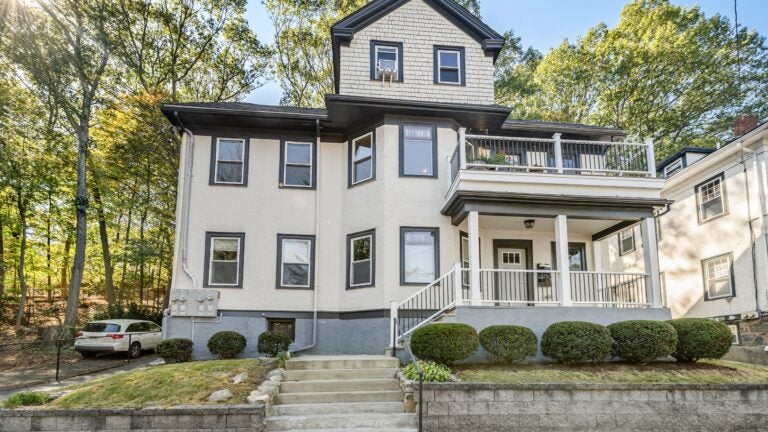
$679,000
Style Condo
Year built 1910
Square feet 1,015
Bedrooms 2
Baths 2 full
Sewer/Water Public
Fee $195 month
Taxes $6,415 (2025)
Newton has many attractions, including its school system, access to the MBTA Green Line, vibrant commercial centers — and this condo, fully updated in 2021 and located just under a mile from the Eliot T station.
It’s also a city of distinct neighborhoods like Newton Upper Falls, where this three-unit condo building was created out of a home built in 1910.
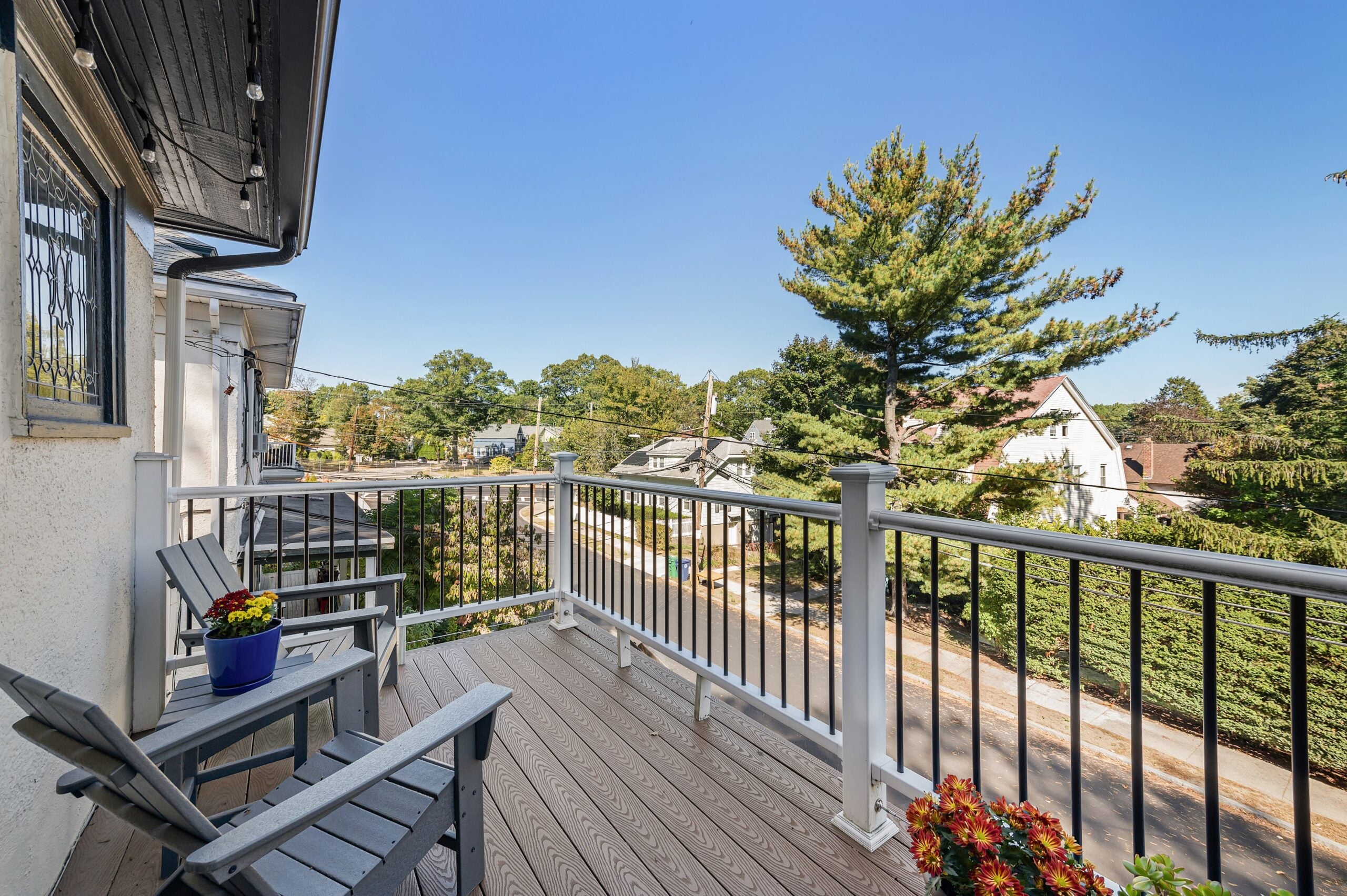
The front stairwell ends in an internal hallway that also provides access to the condo’s private second-floor porch. It’s 16 feet long by 7 feet wide, making it a good place to sit and enjoy the neighborhood.
The front door to the unit opens into the living room. There is a three-windowed bumpout on the left, and the windows are double-hung without muntins, meaning there’s nothing to interfere with sunlight. One of the windows has a band of stained-glass-style decorative panes. There is recessed lighting and crown molding, a design feature that persists throughout the public rooms of the home.
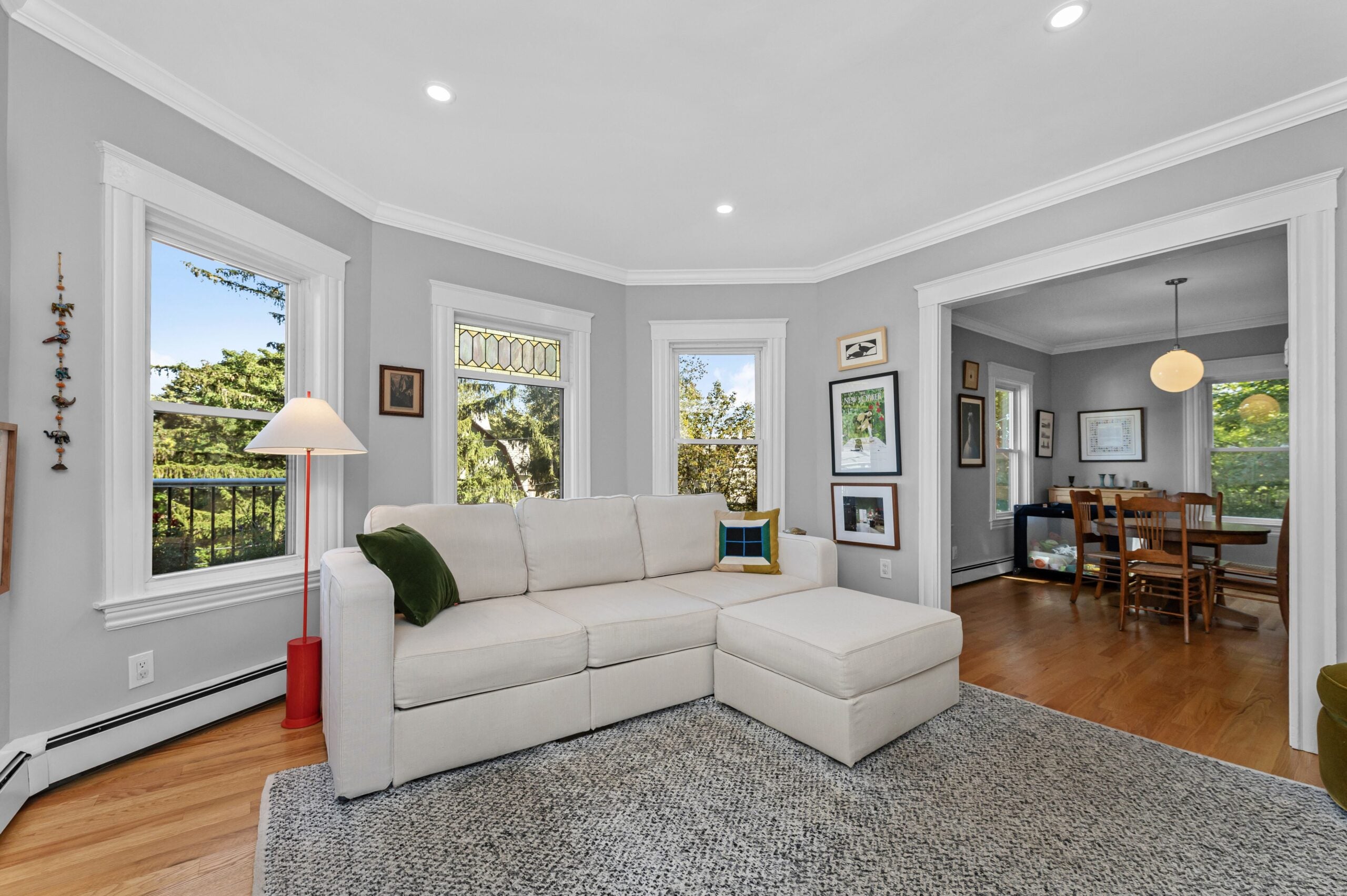
In the 182-square-foot living room and throughout the home, the door and window casings feature a Craftsman-style design with a crown-style header. In all but the bathrooms, flooring is refinished oak.
A double-wide doorway leads to the 180-square-foot dining room where the spot for the table is identified by a white globe pendant light. Natural light is provided by three double-pane muntin-less windows. There is crown molding and oak flooring.
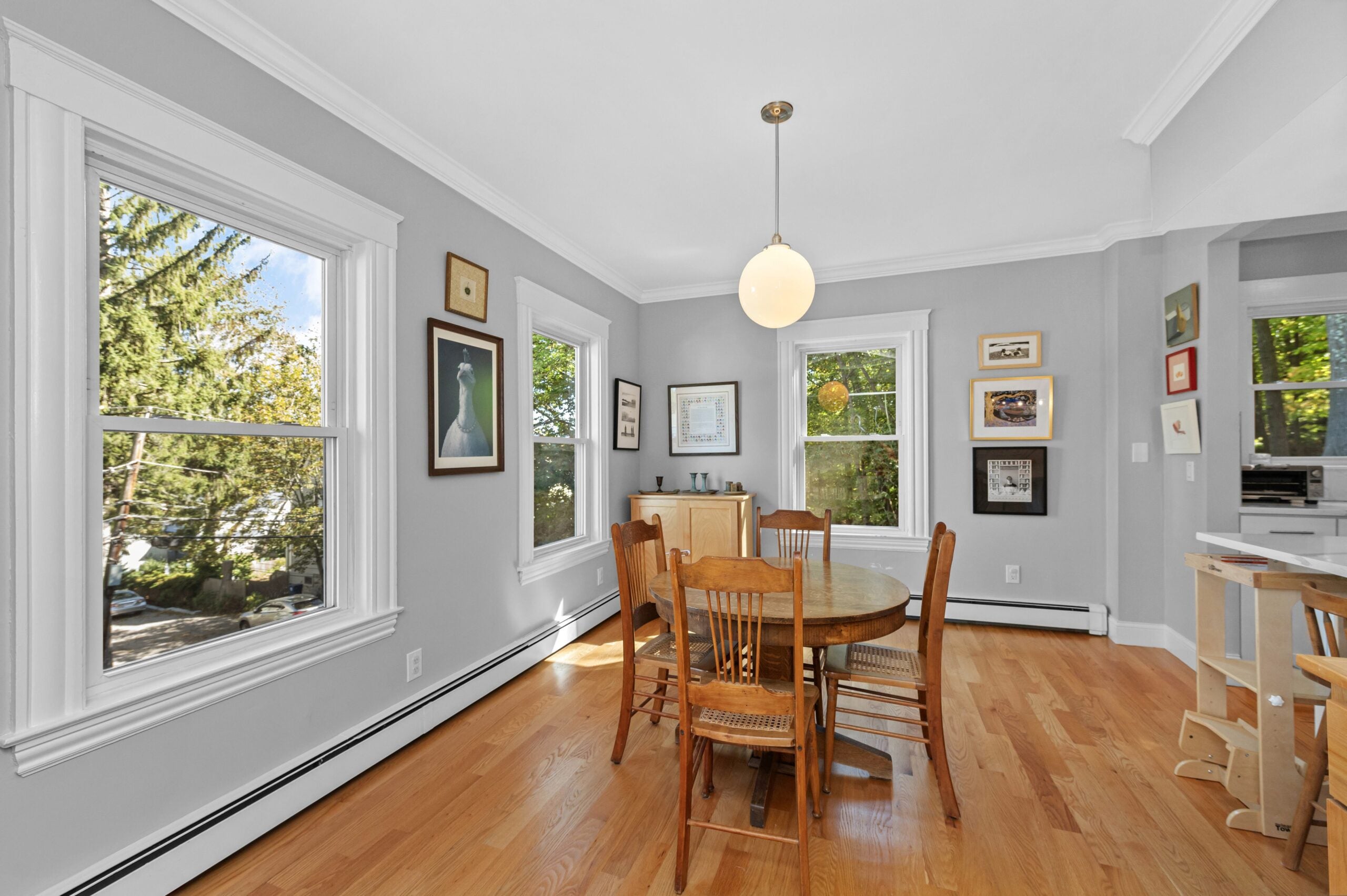
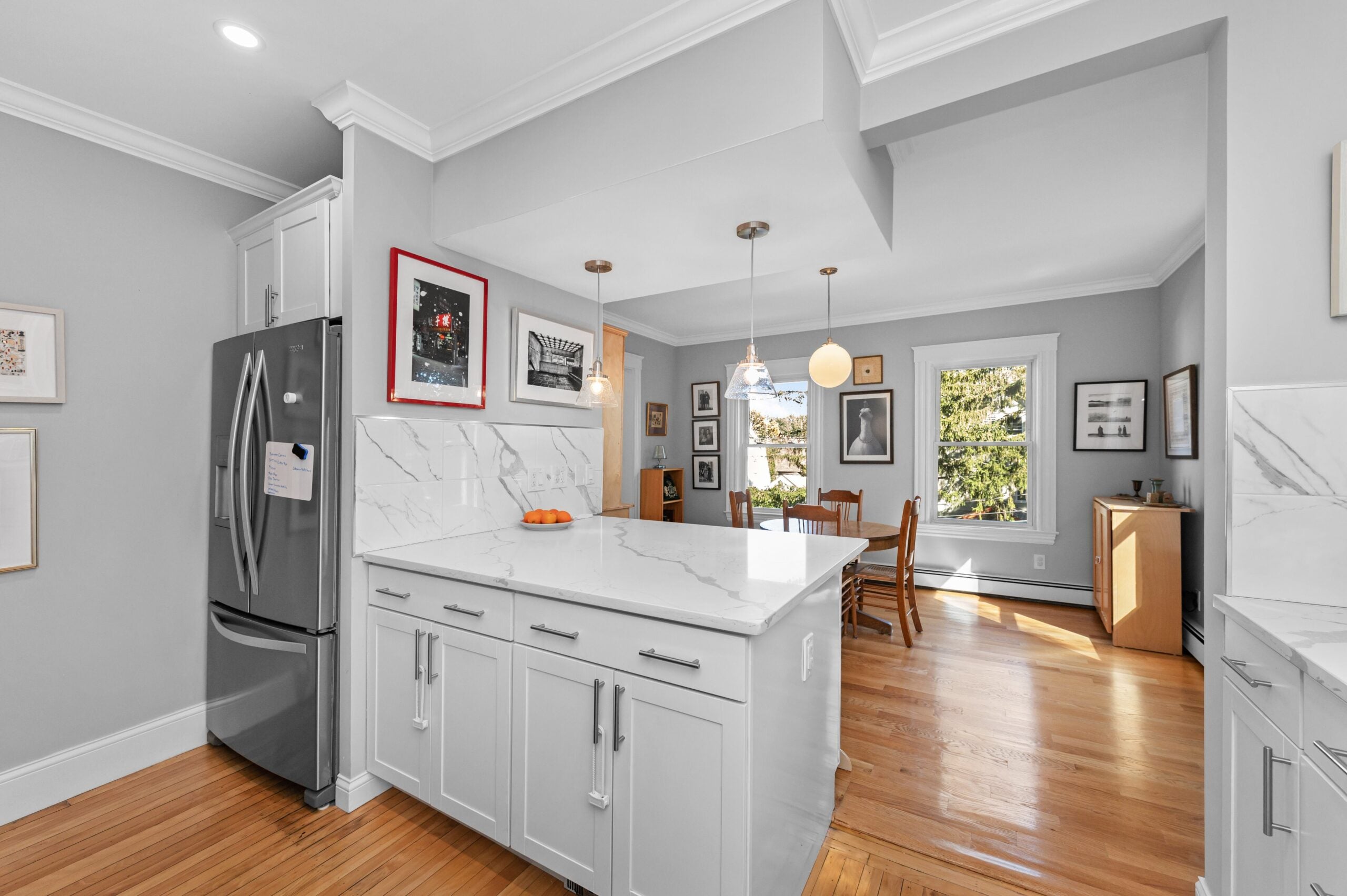
The entry point to the 154-square-foot kitchen is guarded by a wide counter on the right that includes seating for three underneath an overhang and a pair of pendant lights above. Countertops are quartz with a marble-like appearance.
Lower-level cabinets emerge on the left and travel along the wall until they reach a doorway leading to the laundry room. (The room has some storage, its own window, and space for a stacked, full-size washer and dryer.) About halfway, the countertop pauses for the the sink installed beneath two plain glass windows before resuming to the pantry.
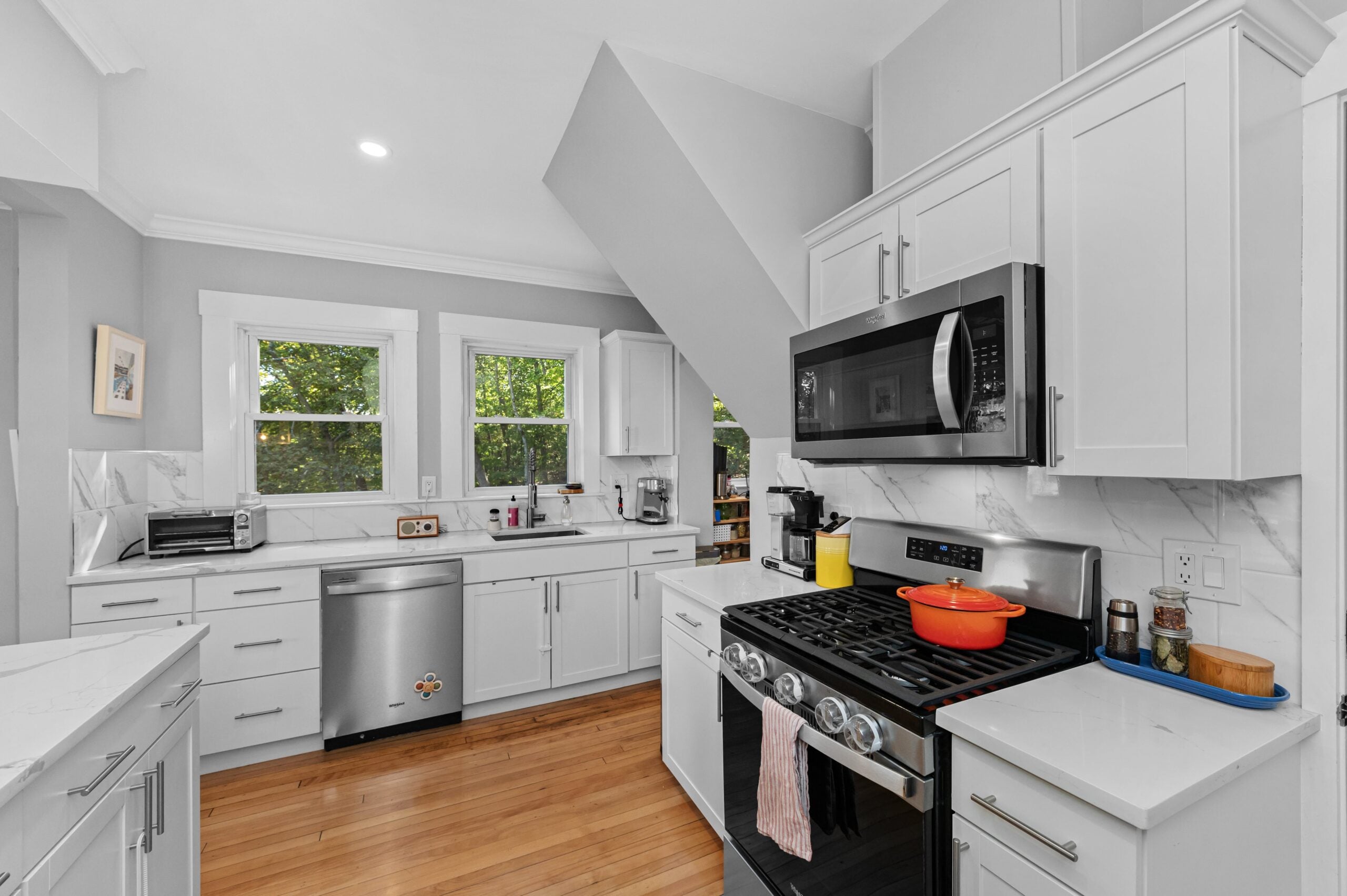
Cooking is handled a few steps away where the gas range is sandwiched in between two cabinets and is crowned by a built-in microwave. There is recessed lighting and crown molding.
A hallway parallels the public rooms and leads to the private spaces, including a hallway closet with sliding doors, the two full bathrooms, the primary suite, and the secondary bedroom.
But the first room is a 56-square foot office that is a sharp right from the doorway. It’s located in the front of the house and has a single double hung window for natural light, oak flooring, and crown molding. Just outside the office, there is also a double closet in the hallway behind sliding doors.
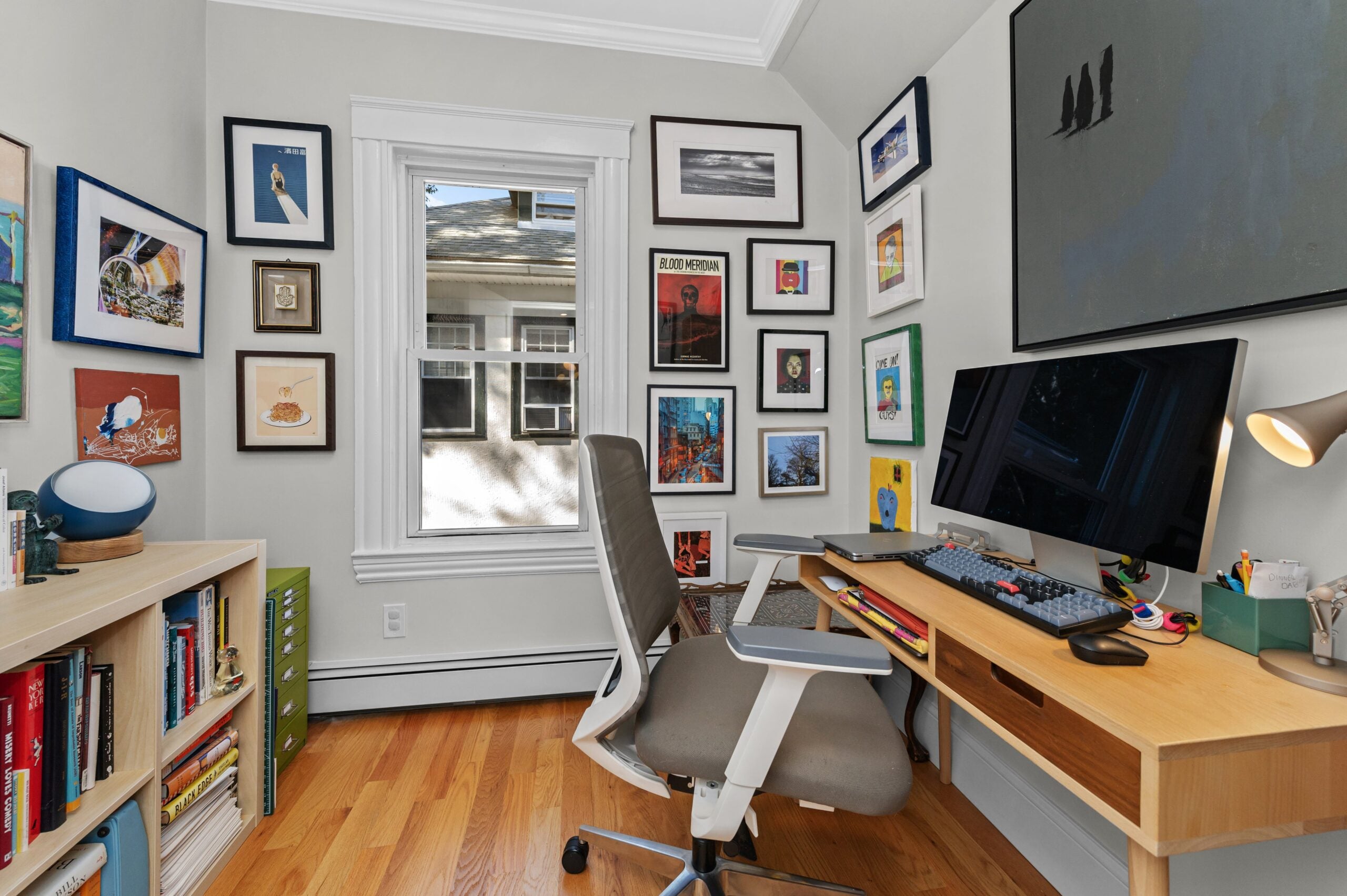
Next to the office is the secondary bedroom. It’s 110 square feet, has a closet in one corner of the room, a single double-hung window, and oak flooring. There is a also crown molding.
At the end of the hall is the secondary bathroom with a single vanity with a quartz top overtopped by a circular mirror and a double dewdrop globe sconce light fixture. The shower has a rainshower head and is enclosed by clear glass. There is white subway tile backsplash arranged in vertical pattern. The shower floor is hexagonal tile.
A doorway just before the end of the hallway opens into the primary suite. The bedroom is 120 square feet, has the closet in a corner, and a single double-hung window. There is crown molding and oak flooring.
The primary bath features a single vanity with a black-framed mirror positioned above along with a string of three lights. There is tile flooring. The shower/tub combination is behind a frameless glass panel with textured backsplash. Above it all is a window with a frosted lower pane to protect privacy.
The unit includes one off-street parking space, storage in the basement and forced hot air by oil heat.
Kate Duggan of Bostonia Properties in Boston has the listing.
John R. Ellement can be reached at [email protected]. Follow him @JREbosglobe. Send listings to: mailto:[email protected]. Please note: We may not respond to submissions we won’t pursue. Subscribe to our newsletter at Boston.com/address-newsletter.
Address Newsletter
Our weekly digest on buying, selling, and design, with expert advice and insider neighborhood knowledge.



