Home of the Week
This two-bedroom condo has direct pond access and is neighbors with Wampatuck Country Club.
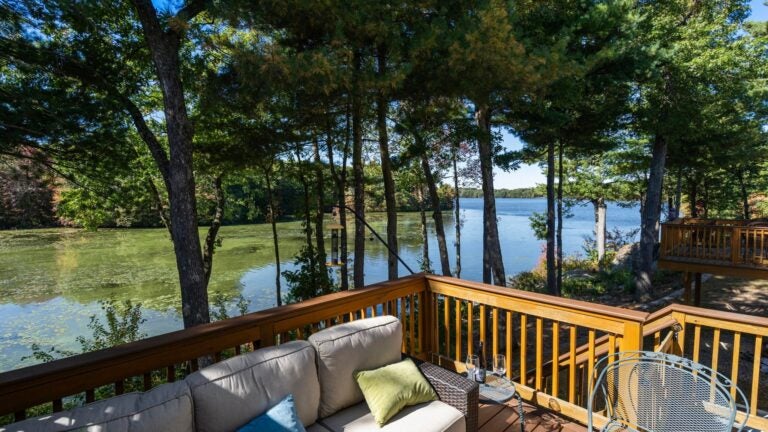
$895,000
Style Condo
Year built 2015
Square feet 1,988
Bedrooms 2
Baths 2 full, 1 half
Sewer/Water Public
Fee $727 month
Pets Allowed
Taxes $8,026 (2025)
So you’ve got the pricey home in the pricey suburb, but the kids are grown, so school rankings no longer matter. What’s next?
The answer to that and other housing needs that arise as homeowners mature might be this: Over-55 housing.
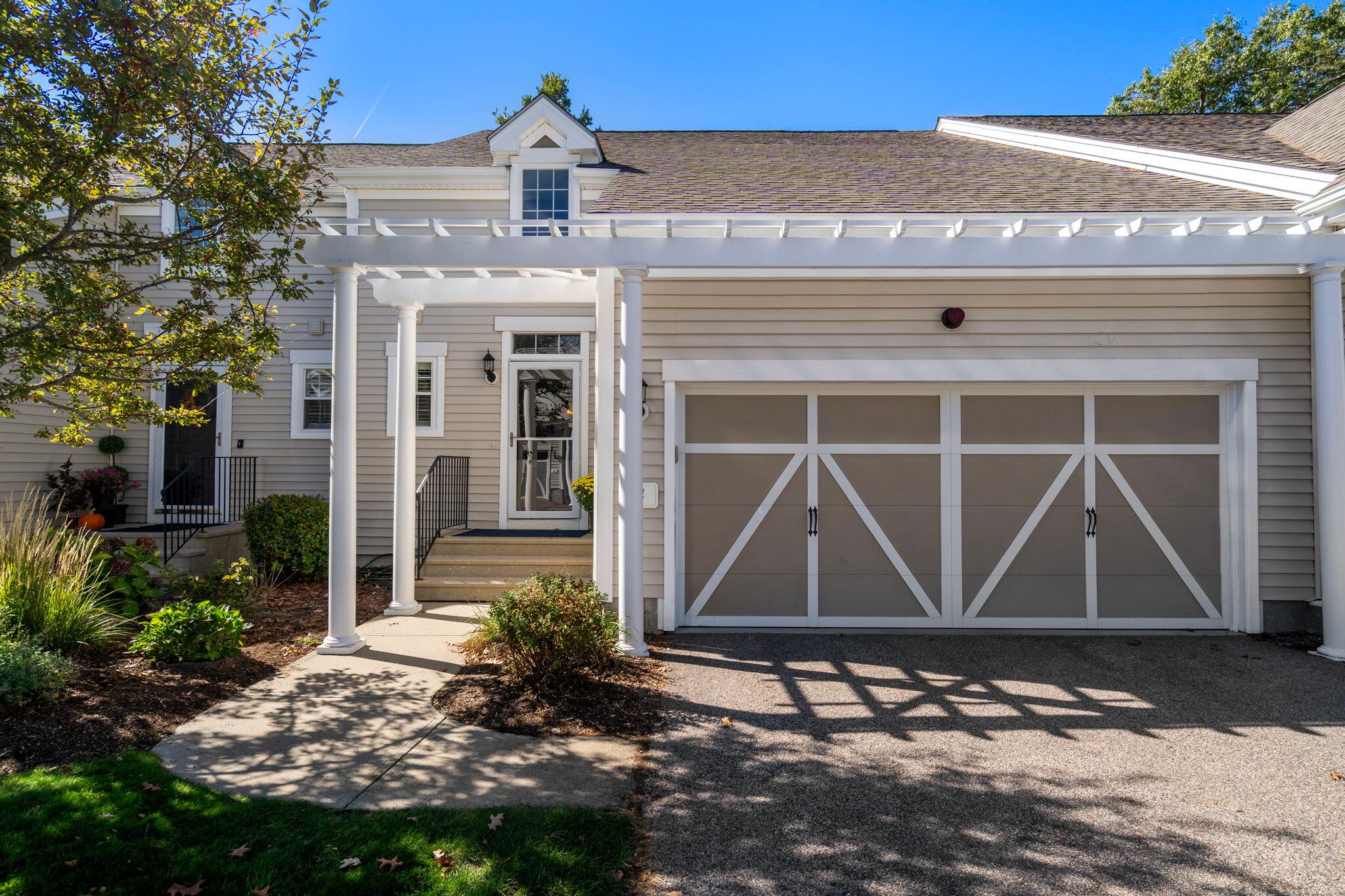
Located on a peninsula pushing into the 250-acre Reservoir Pond in Canton, this two-bedroom home is part of Canton Point, a 53-unit over-55 development with the Wampatuck Country Club as a nearby neighbor.
The unit has a welcoming face that includes a two-car garage with carriage house design, and a stairway sheltered by a white pergola-style entry leading to the front door.
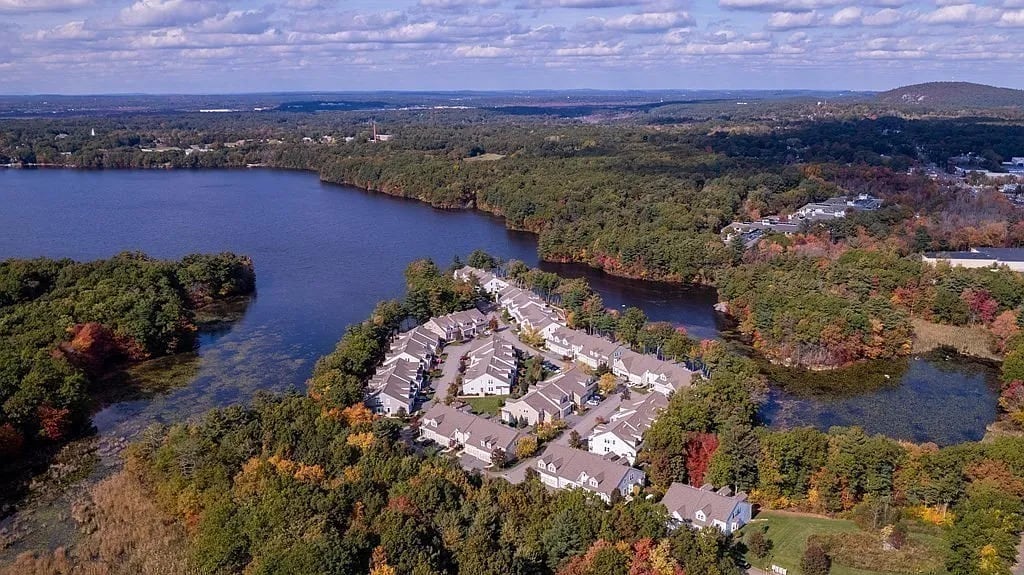
The home begins with a two-story foyer with satiny hardwood flooring that continues throughout the home, light blue paint on the upper part of the walls, and white raised-panel wainscoting below. The columns are cloaked with paneled pilasters and crowned by capitals, a design carried throughout the house. Just inside the foyer is the half-bath with a white pedestal porcelain sink, a frameless mirror, a small window with plantation shutters, and hardwood flooring.
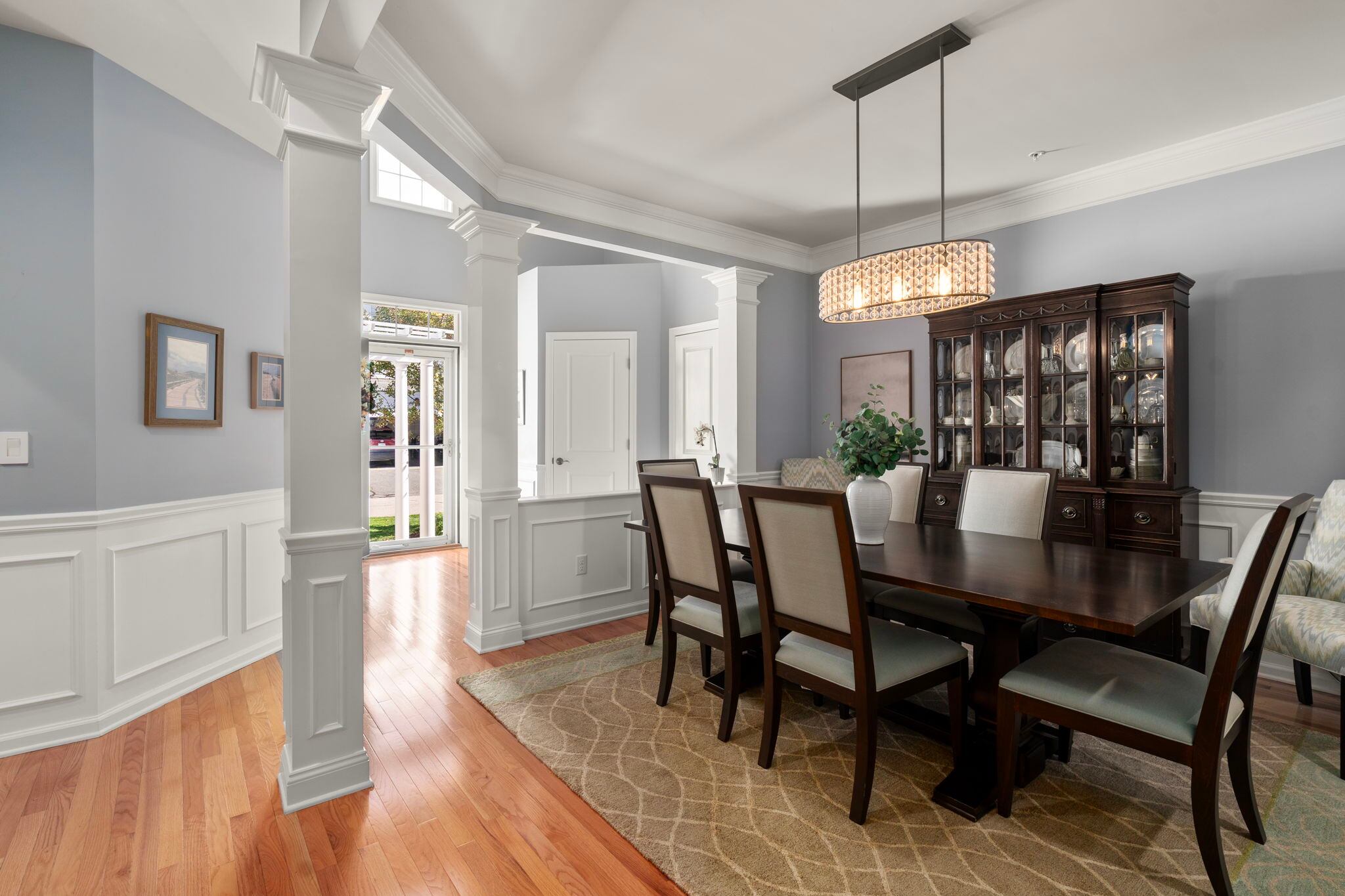
This is a home designed to let light, air, and people flow easily. It starts with just a half-wall separating the foyer from the dining room, which has features specific to its task of offering a respite: a tray ceiling and thick crown molding suggest formality, accented by a single pendant-style, oval-shaped light fixture in its center. There is currently a table for eight and a large China cabinet in this space.
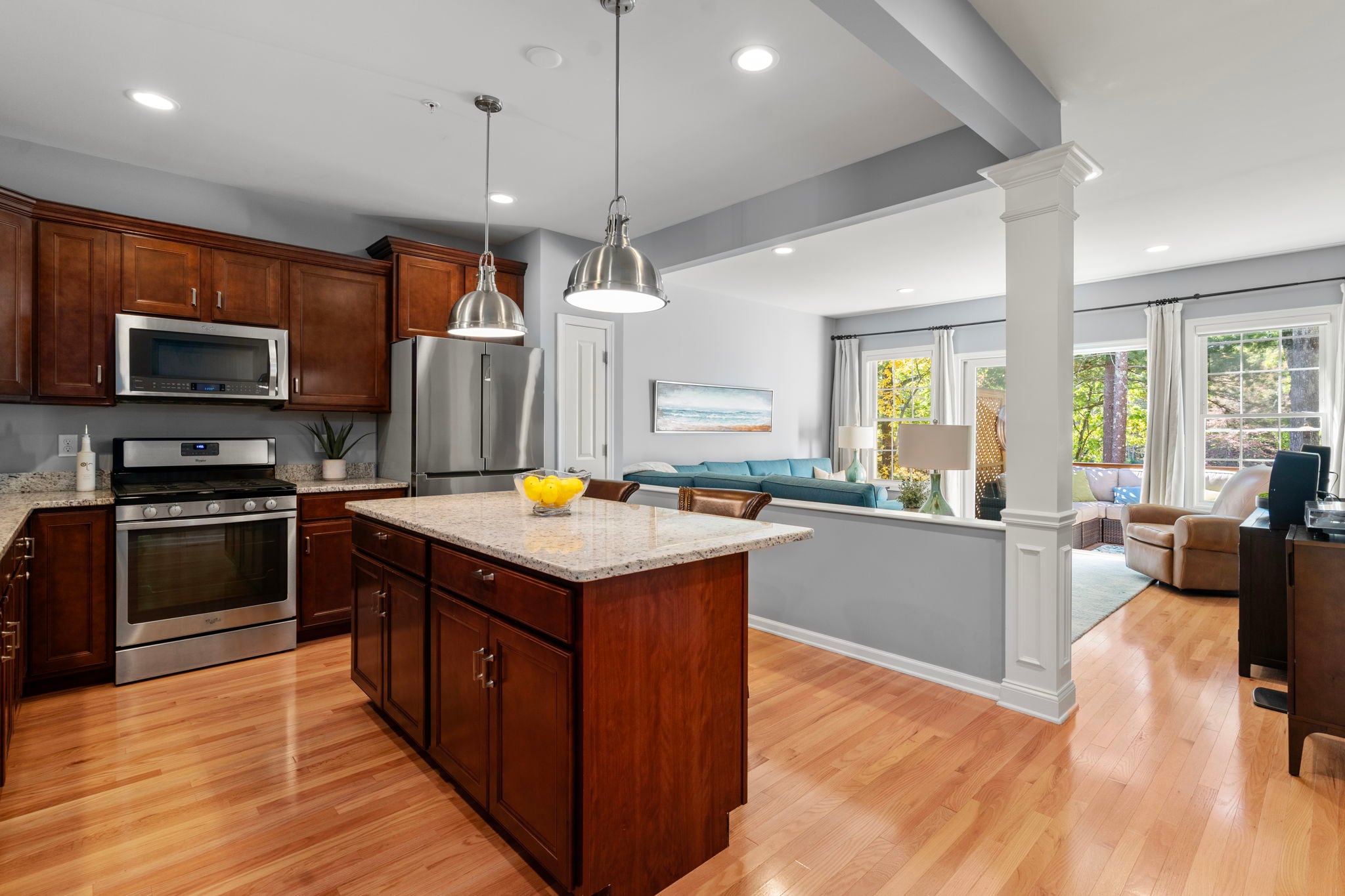
Just beyond is the kitchen, which keeps a connection to the dining room via a large pass-through. The kitchen has a compact feel, but it performs beyond its size with a stand-alone island topped by granite with an overhang creating seating for two. A pair of drum-shaped pendant lights with a stainless-steel-like appearance are installed above the island. The appliances — including the gas stove — are stainless steel. The counters are also granite, and the cabinets themselves have a rich mahogany appearance. As the kitchen is located in the middle of the home, the sink is not underneath a window, but it still gets great views. The sink is under the pass-through to the dining room.
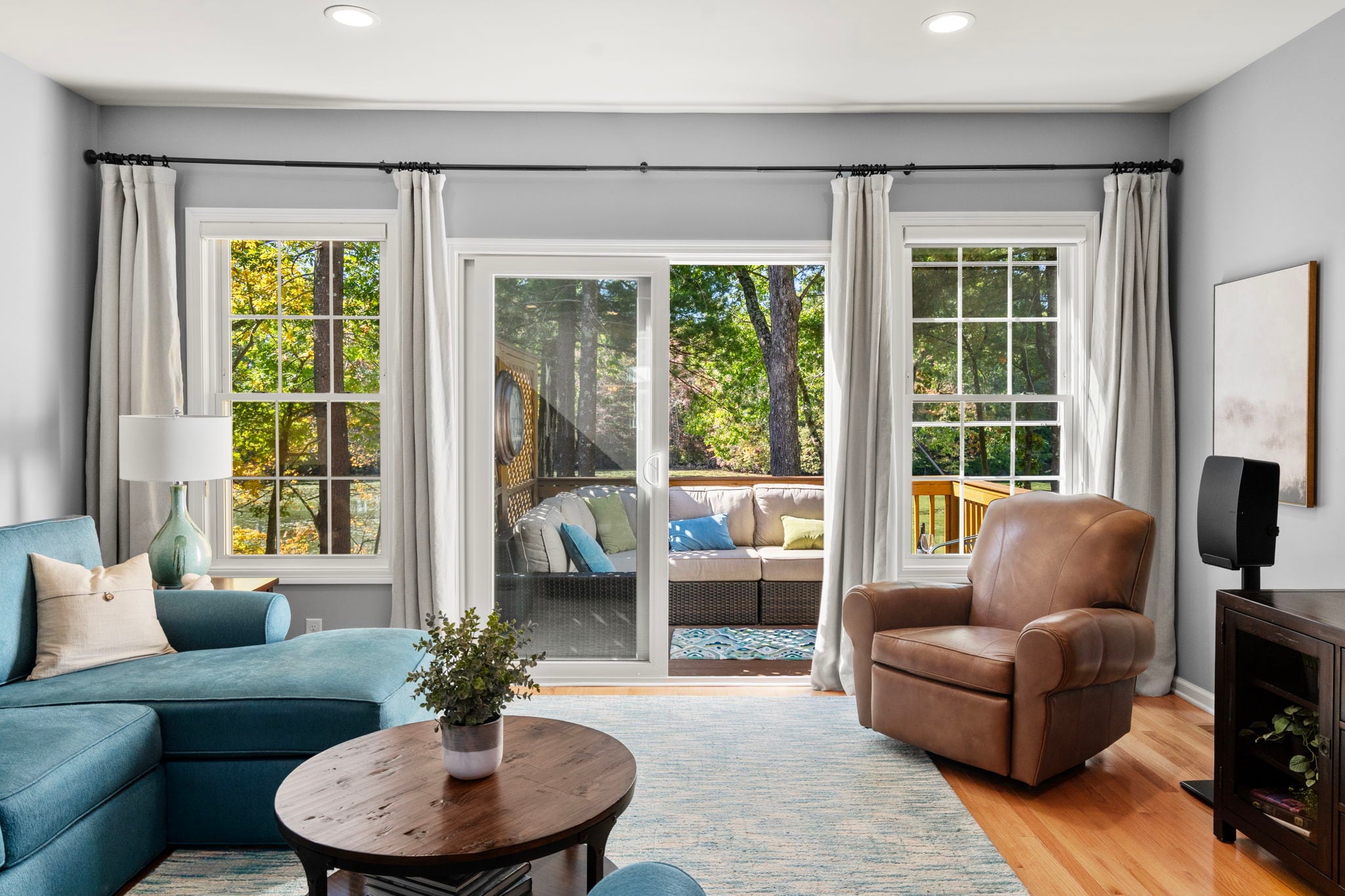
The connectivity makes itself known again as there is only a knee-wall between the kitchen and the 220-square-foot living room. There is recessed lighting, but the primary light source is natural, emanating from the clear-glass slider flanked by two large six-over-six double-hung windows.
Transiting through the slider leads to the private rear deck with direct access to the pond, which allows activities like canoeing, fishing, and kayaking. The pond is ringed by broadleaf trees, assuring a colorful fall without a Vermont road trip.
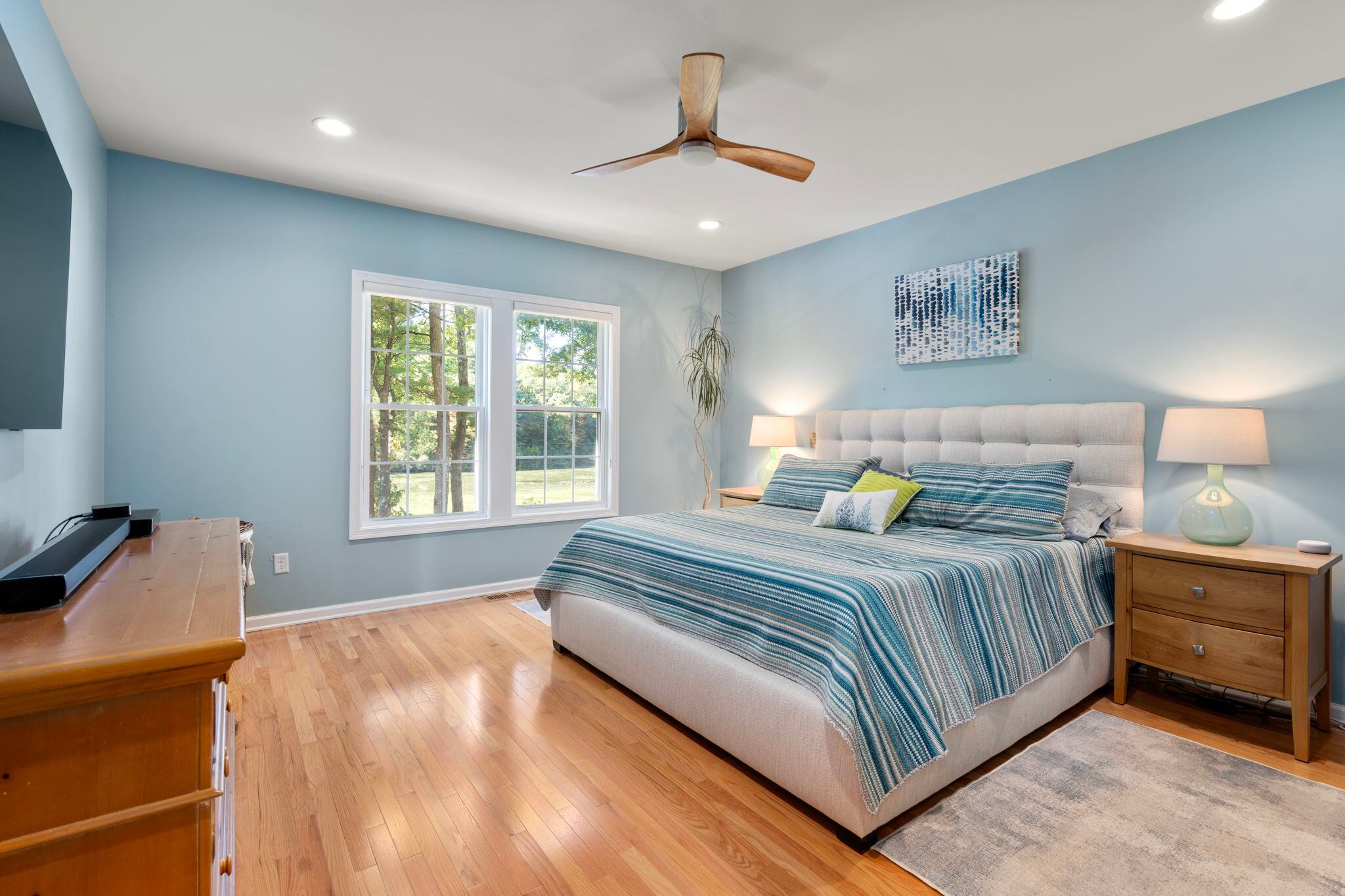
Between the kitchen and living areas, a door opens to the primary suite. The bedroom is about 239-square-feet, has hardwood flooring, recessed lighting, and its own pair of large six-over-six double-hung windows. The bathroom is right off the bedroom. On the left, there is a vanity with a single sink underneath a large frameless mirror, and there’s ceramic tile flooring. The counter is granite, the same as the kitchen. There is a shower with multiple heads behind clear glass walls with a tile backsplash. A final door opens to a walk-in closet with built-in shelving.

Ascending to the second floor leads to what is called by some a loft, but which is really the living room for this level. Off the living room is the second bedroom and the final full bath, which sit alongside each other with separate doors.
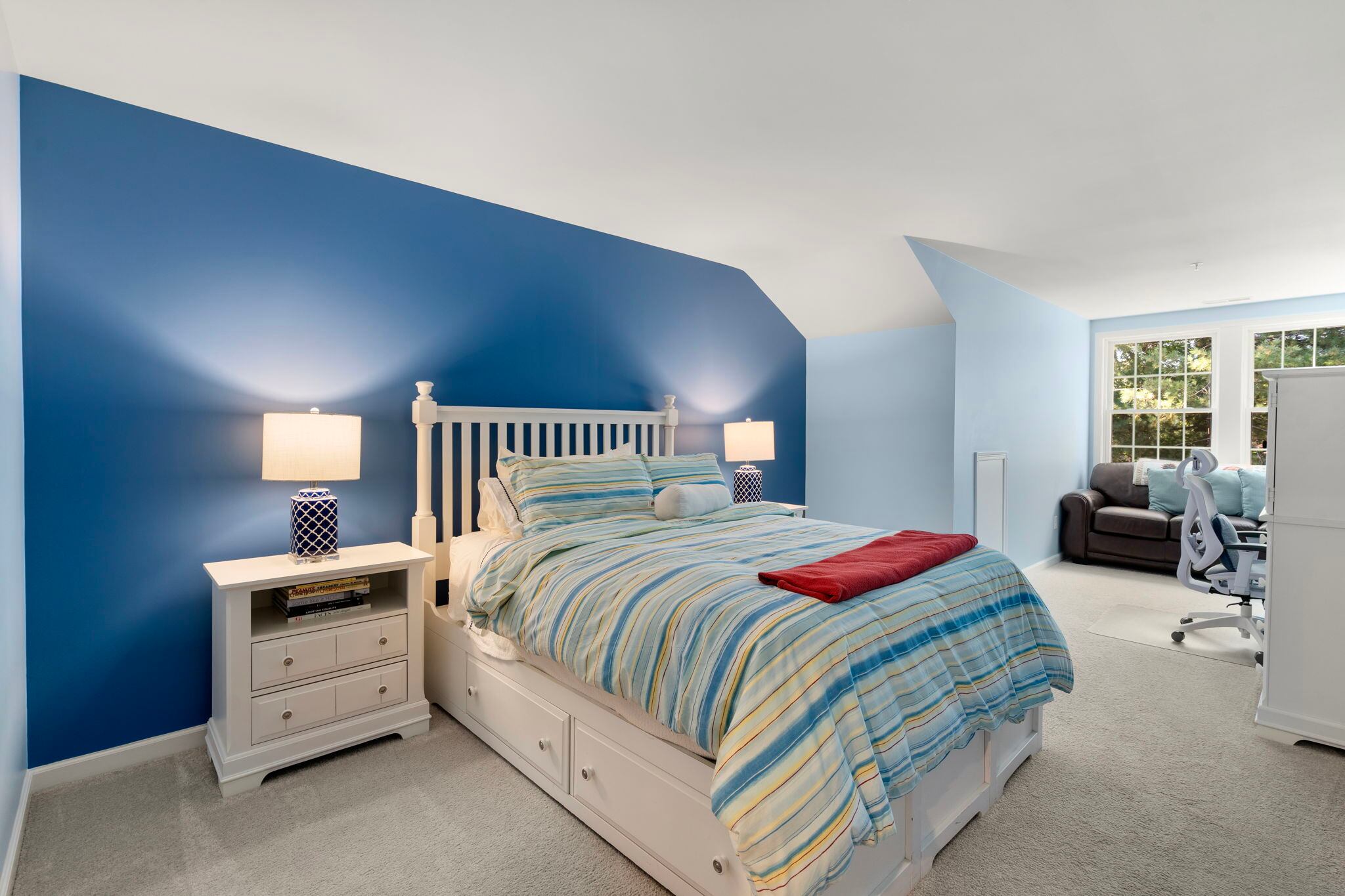
The bedroom is on the far left and is carpeted,with a pair of six-over-six double-hung windows. The companion bath has a single vanity with a granite sink top, a square frameless mirror, and ceramic tile flooring. A shower/bath insert is behind a curtain.
The home has central air conditioning, forced hot air gas heating, and a full-height basement with a walk-out to the backyard and the pond.

Amanda Rosen of The Rosen Team at Coldwell Banker in Canton has the listing.
John R. Ellement can be reached at [email protected]. Follow him @JREbosglobe. Send listings to [email protected]. Please note: We may not respond to submissions we won’t pursue. Subscribe to our newsletter at Boston.com/address-newsletter.
Address Newsletter
Our weekly digest on buying, selling, and design, with expert advice and insider neighborhood knowledge.



