Luxury Homes
The home was built in 1811 as the Joseph Story House. Story is regarded as the “father of Harvard Law School.”
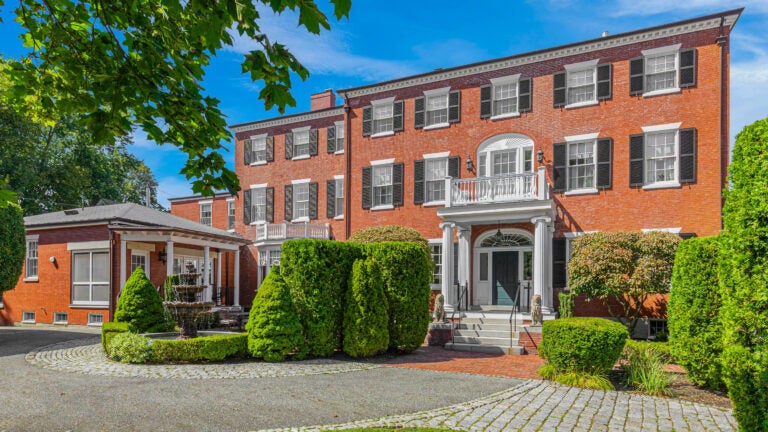
A piece of Massachusetts history is officially on the market.
26 Winter Street in Salem may be a stunning Federal-style property, but it also holds significant historic value. The five-bed, seven-bath home (four full, three half) was built in 1811 as the Joseph Story House. Story was a worldwide authority on the subjects of equity and conflict of law, and is regarded as “the father of Harvard Law School,” according to historic documents. He ruled on behalf of the kidnapped Africans in the pivotal case of the “U.S. v. The Amistad,” and lived in the home until 1829. Now, his impeccably-maintained home sits on the National Register of Historic Places — and it’s on the market for $2,600,000.
Measuring 6,897 square feet, the home overlooks Salem Common but is tucked behind hedges for privacy. A cobblestone skirt moves through the gates and leads into a half-circle drive with a four-level fountain centerpiece. When it listed in 2015, Architectural Digest profiled the property.
“Once you’re inside the compound, you do not feel like you’re in the heart of Salem; it’s really an oasis,” said Rick Zaniboni of The Zaniboni Luxury Group – RE/MAX BENTLEY’S, who has the listing with Cristine Zaniboni.
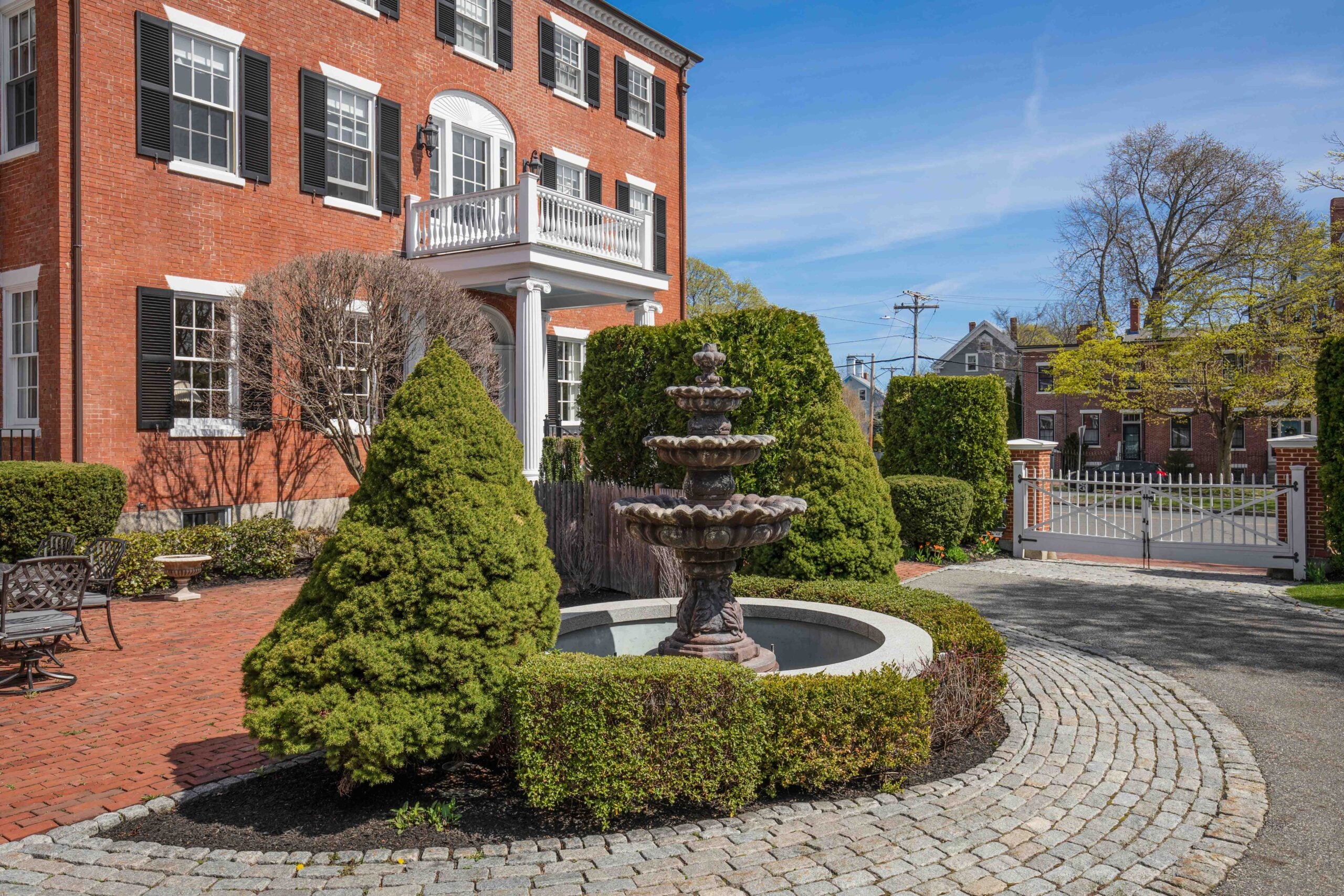
Two lion statues flank the front steps, while mature landscaping and a sweet garden lead up to the front door and vestibule crowned with a neoclassical fanlight. Inside, a wide hallway leads up to the grand Federal-style staircase, a beautiful piece indicative of the home’s historic nature. Wide doorways with glass-paned pocket doors lead into a parlor room, currently functioning as a casual space for a pool table. However, the first-floor rooms could easily be configured in a variety of different ways. Another wide entryway leads through the large formal living room into a lounge room, which features a historic fireplace and a massive five-pane bay window.
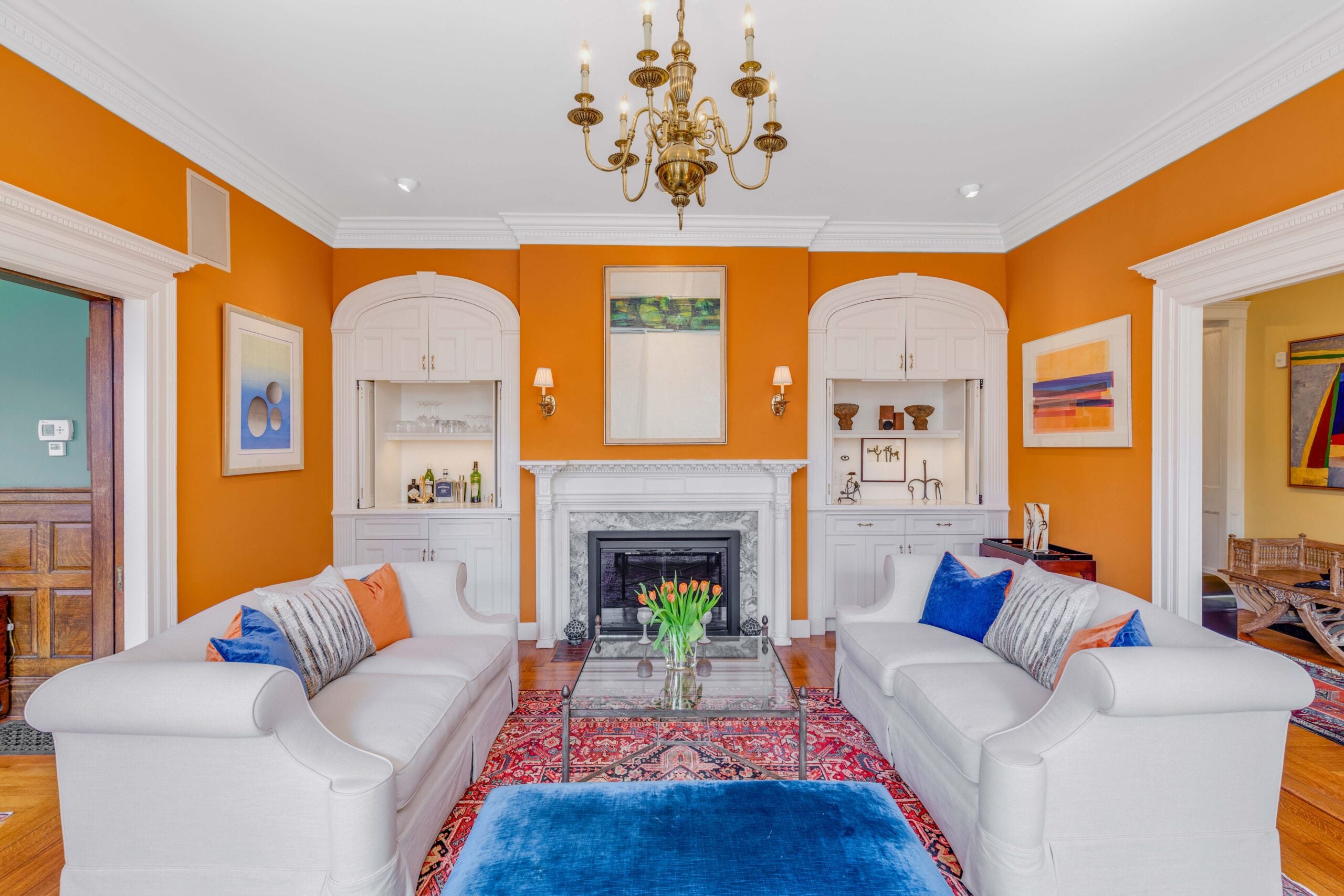
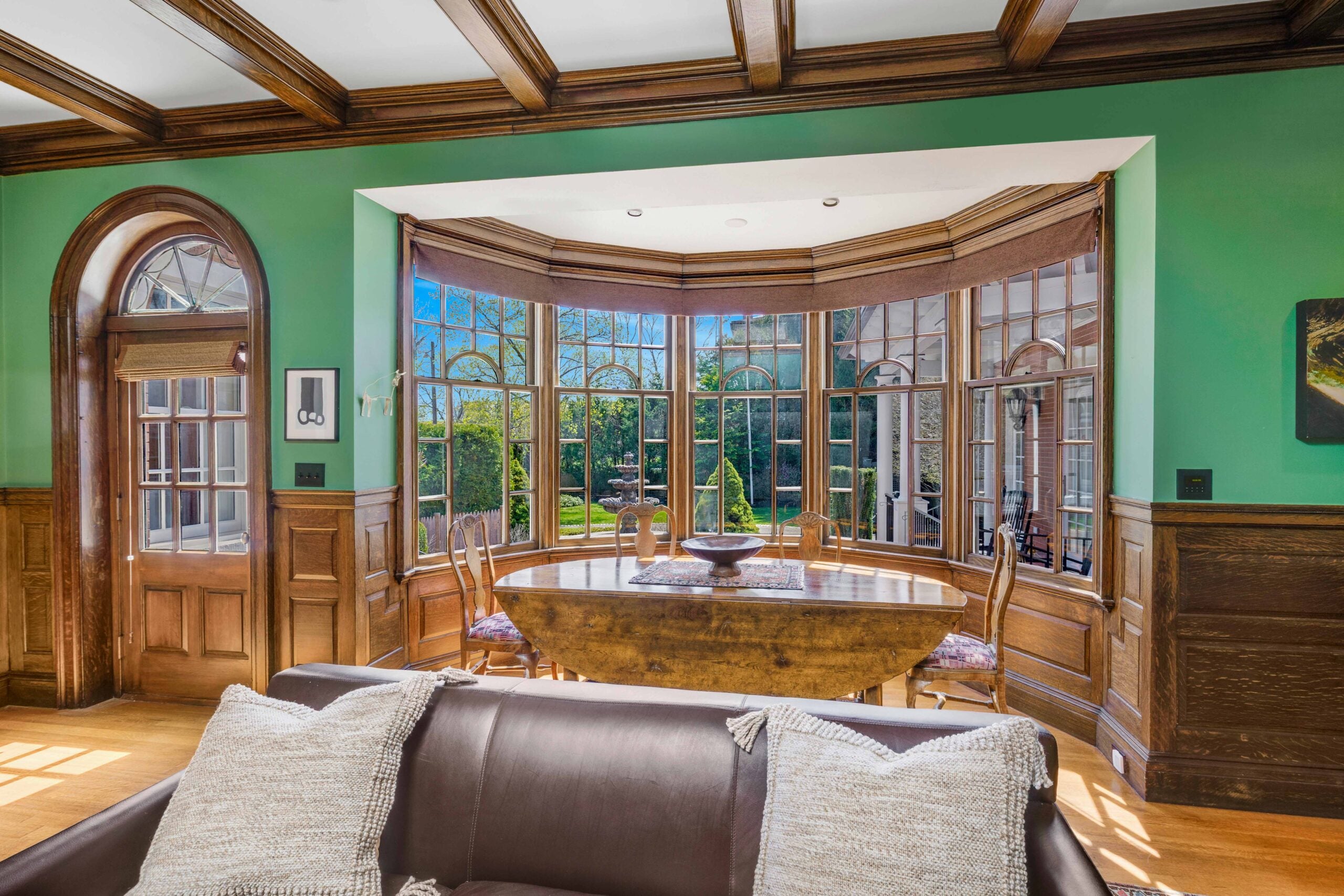
“When you walk in there, one of the most beautiful things about the property is the significant amount of light with the southern exposure. It is just a very bright home, which is nice for something built in 1811,” Zaniboni continued.
The kitchen features a spacious central island, stone countertops, a Wolf double oven, a 6-burner range, and two Viking Sub-Zero refrigerators. French doors open out to a covered porch overlooking the brick terrace and fountain, while a large butler’s pantry provides plenty of extra storage. An eat-in kitchen area is ideal for busy mornings.
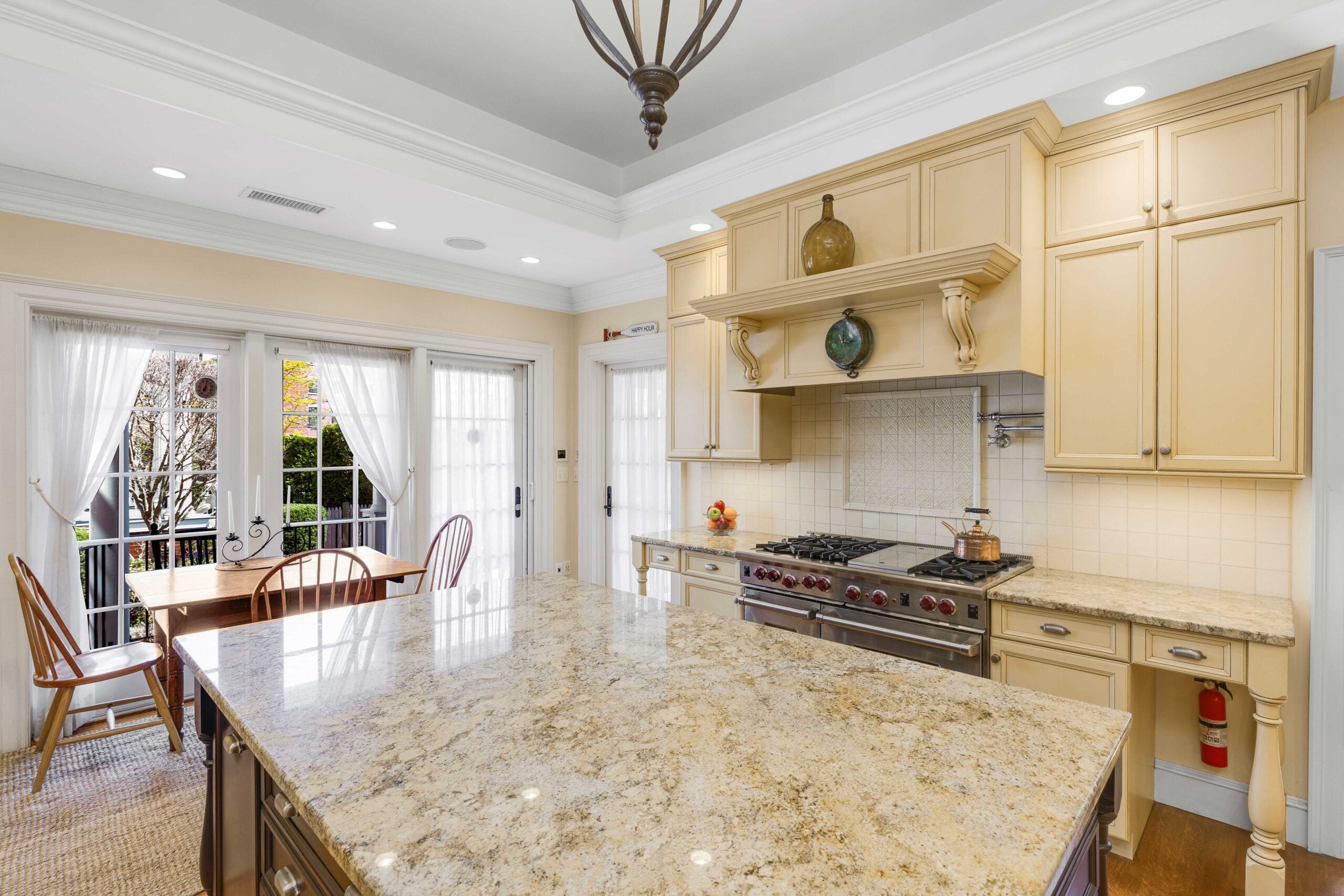
On the second floor, the primary bedroom is opulent and comfortable, featuring a wall of elegant built-in cabinetry, a fireplace, hardwood floors, a closet, and large windows that stream in natural light.
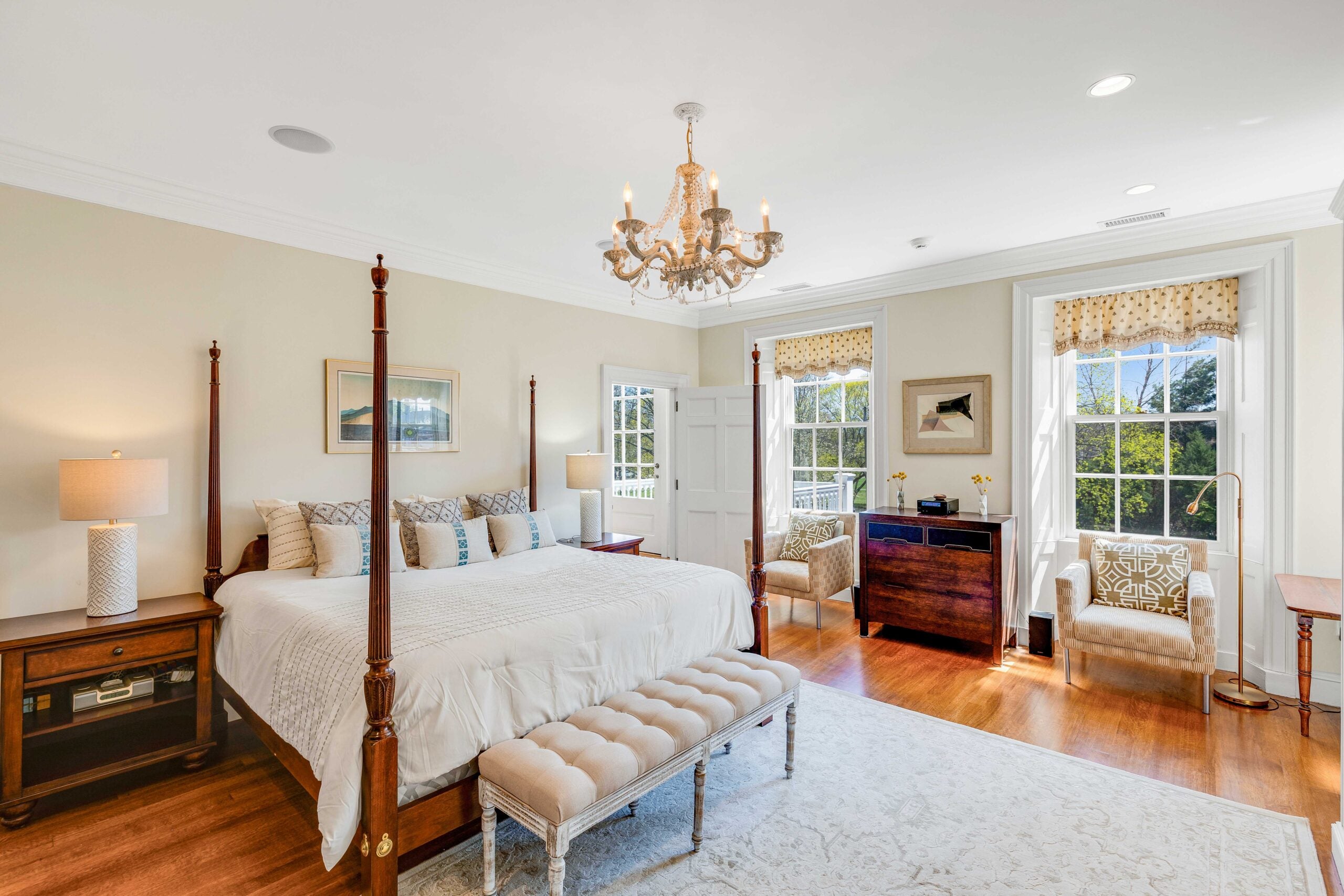
An adjoining room is the perfect foyer to the bedroom suite, and features French doors to the central private balcony over the portico overlooking the neighborhood that measures around 100 square feet. The primary suite’s bathroom also features a step-in steam shower and a deep tub, two walk-in closets, as well as a fireplace to watch crackle as you soak.
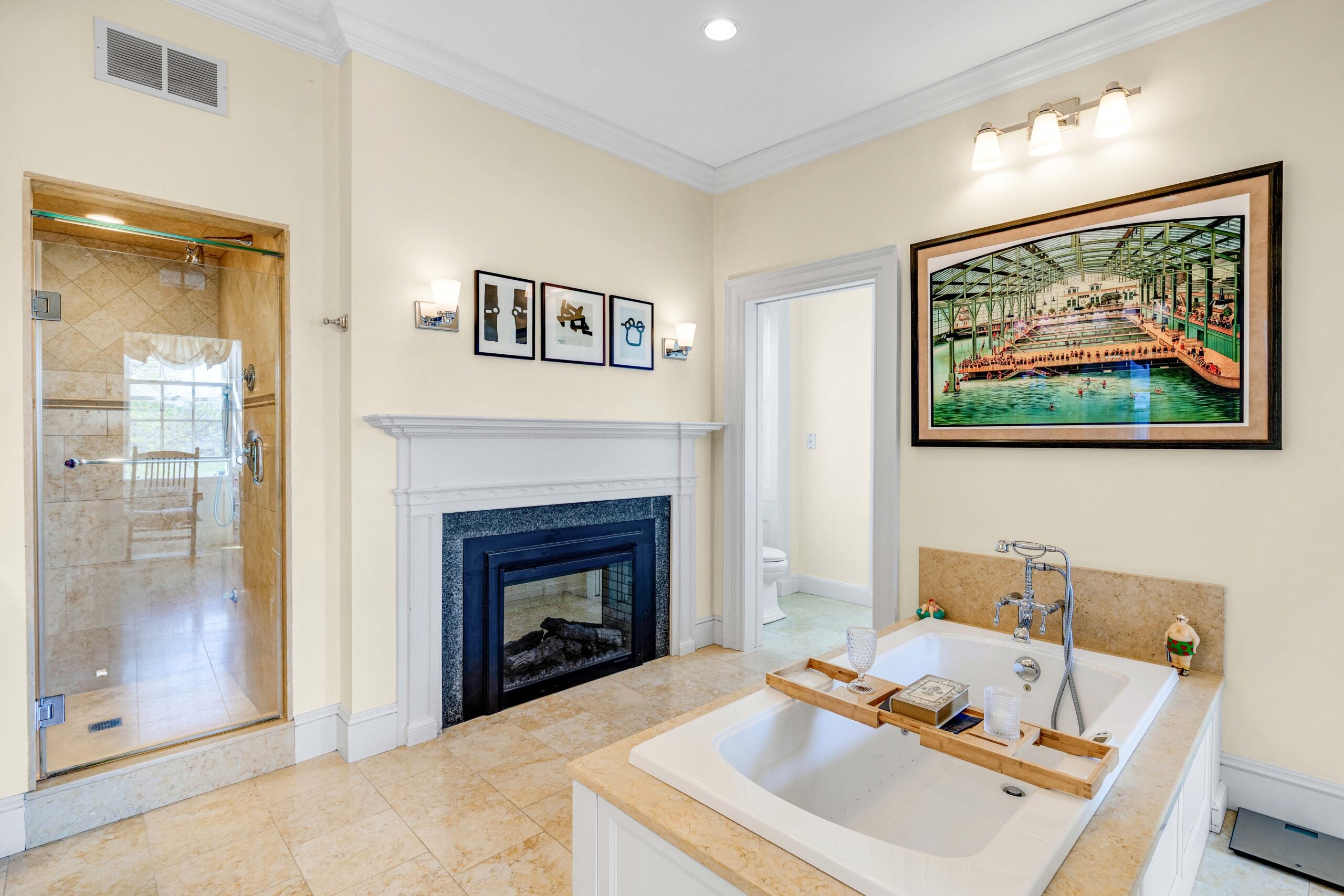
An attached brick carriage house was constructed in the same style as the home. It features a media room, a half-bath, and an office space that’s ideal for working from home. There is an attached heated two-car garage.
The basement has been fortified and could easily function as a playroom, exercise, or game room.
Two guest suites within the home have their own entrances from Oliver Street. On record as a three-family, the property could function as a single-family home as well. A four-level elevator and a back staircase allow accessibility throughout the property.
Address Newsletter
Our weekly digest on buying, selling, and design, with expert advice and insider neighborhood knowledge.




