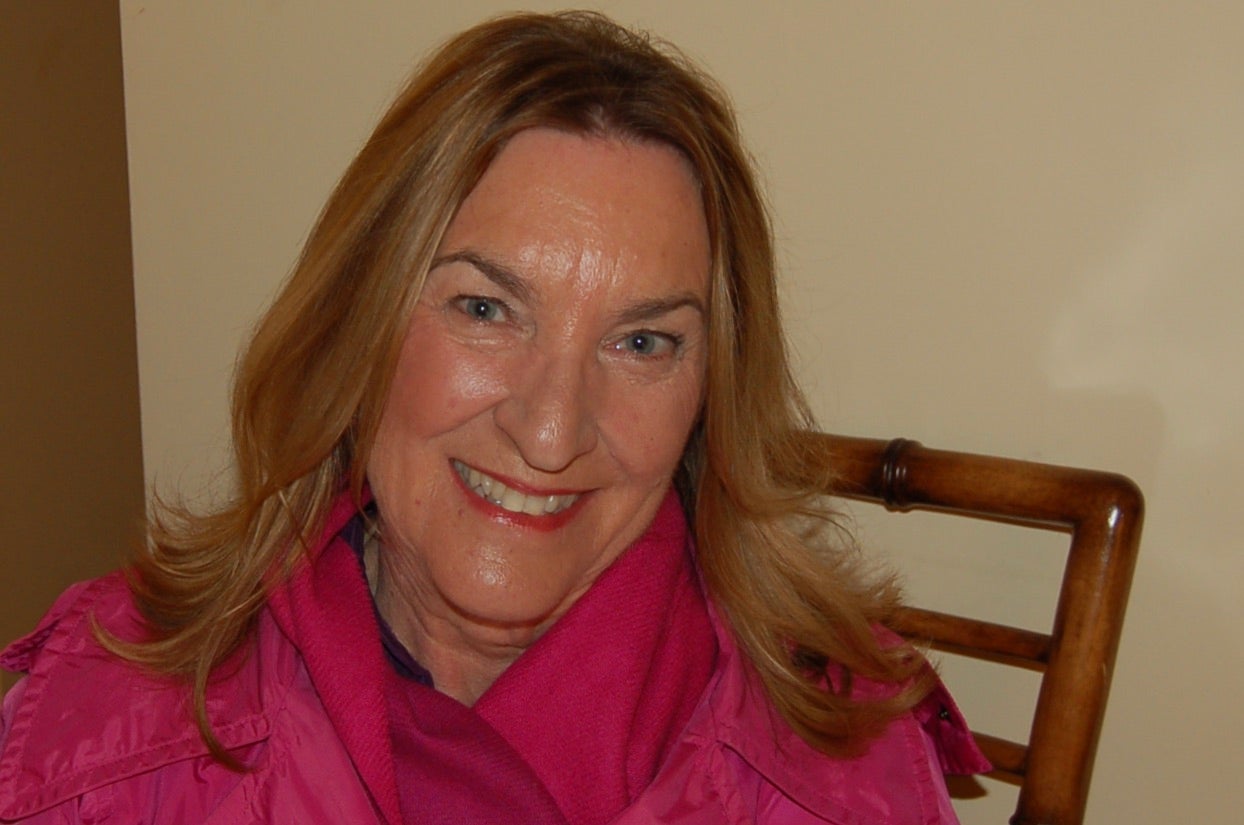Luxury Homes
The interior had been stripped of its historic features, so it was converted to modern living on the inside while honoring its 1830s architecture on the outside.
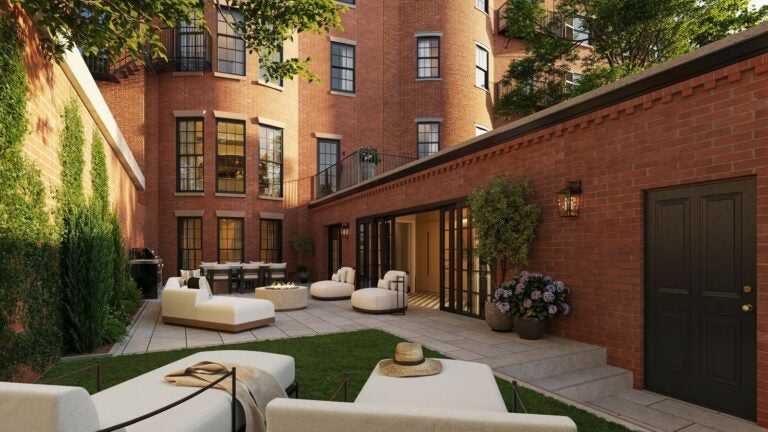
There are posh neighborhoods, exclusive enclaves, and affluent areas of Boston — and most locals know where they are. Homes there are so chic, so beautiful, and so desirable, that the address alone is shorthand for the ultimate in elegant living.
Beacon Hill is undeniably one of those Boston addresses — with price tags to match. A house that fronts Louisburg Square and backs onto Acorn Street has hit the market for $15,500,000.
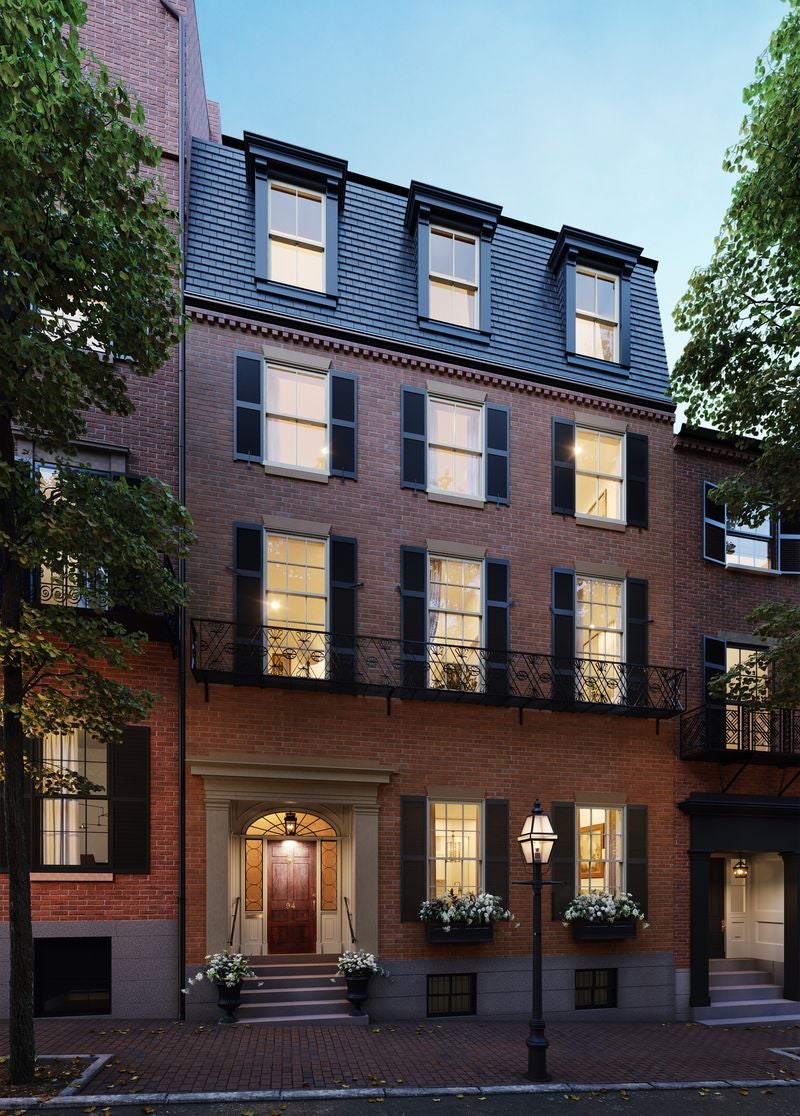
94 Mount Vernon Street is one of the Greek Revival houses built in the 1830s by the 19th-century upper class. As the fortunes of Beacon Hill and the Back Bay rose and fell, many of these single-family homes were converted to multi-family houses; 94 Mount Vernon Street was no exception. By the turn of this century, the building had deteriorated. Its tenants moved out, and the once-beautiful structure stood empty for over 20 years.
“When we bought it in 2024; it was very decrepit,” said Gaetano Morello, principal of High Street Development. The real estate firm invests in and restores historic brownstones in Back Bay, the South End, and Beacon Hill.
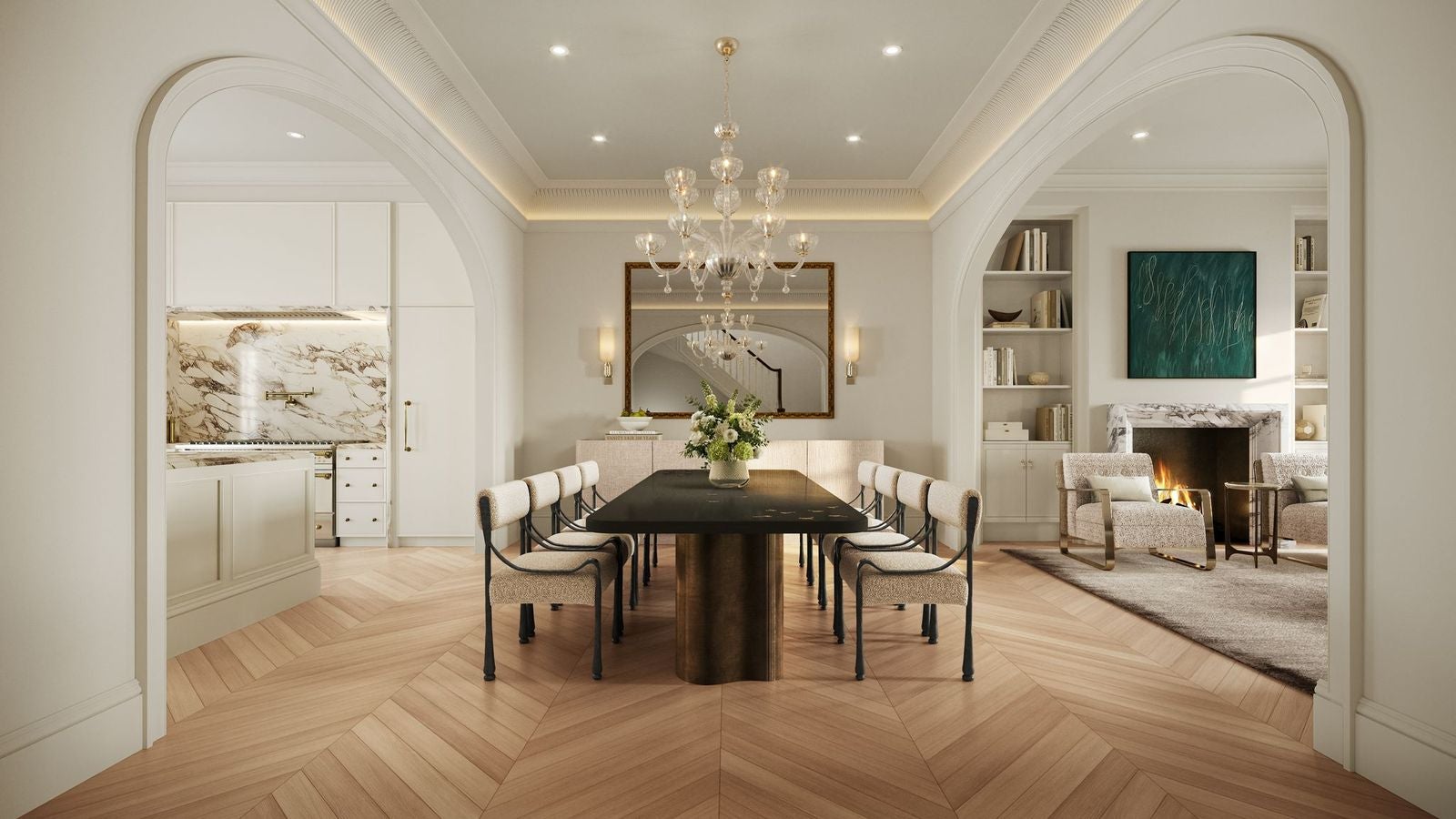
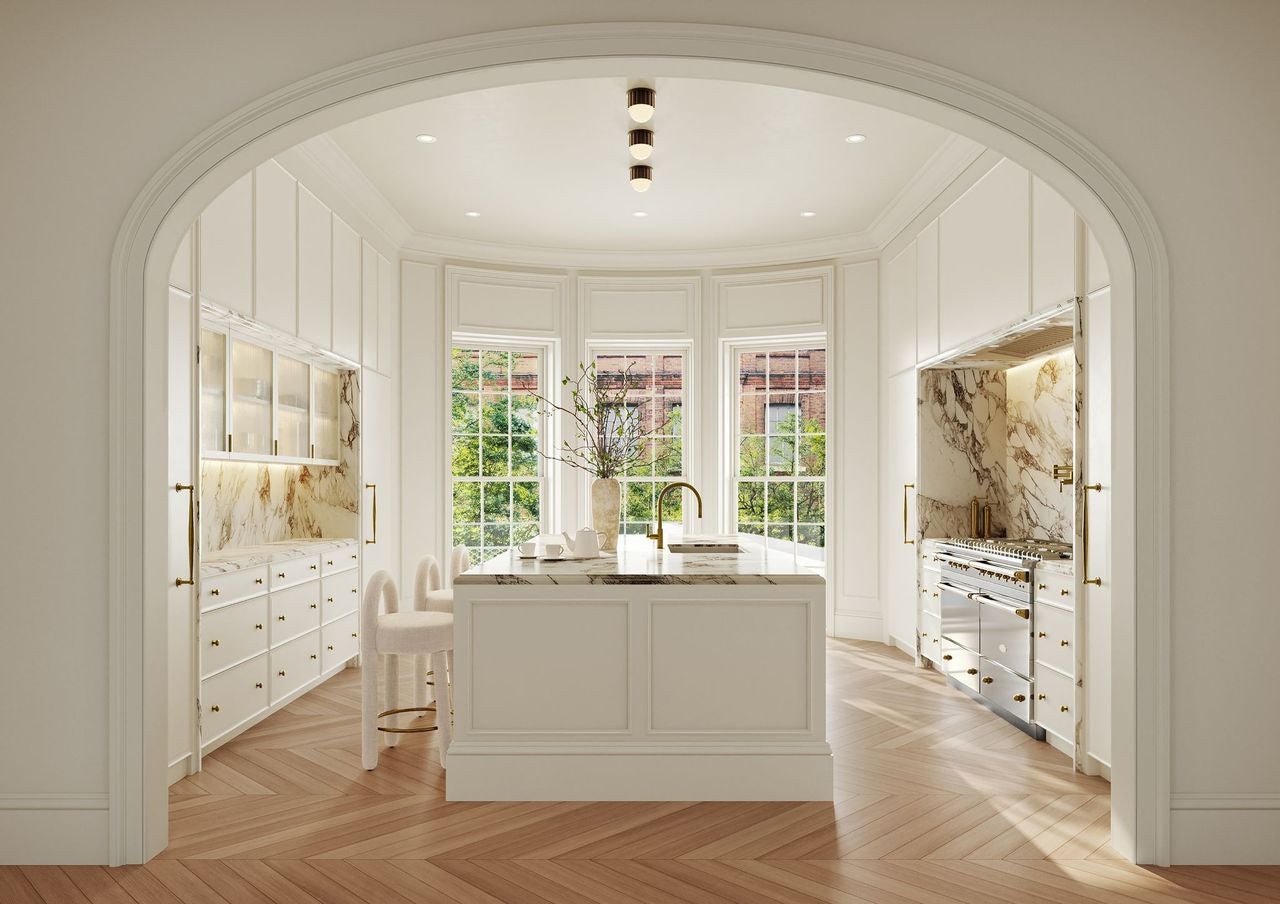
“Because it had been converted to multi-family housing a long time ago, there were no original details left,” Morello said. “But we still had the ceiling heights, the brick walls, the original window openings and the front door surround. Inside, it is once again a single-family home, but everything is brand new.”
The five-story house is unusually wide, encompassing over 7,000 square feet of living space. There are six bedrooms, five full and three half bathrooms, four gas fireplaces, a Lacanche range and other top-of-the-line appliances, a floor-through primary suite, and that most sought-after Boston amenity: a nearby garage parking space.
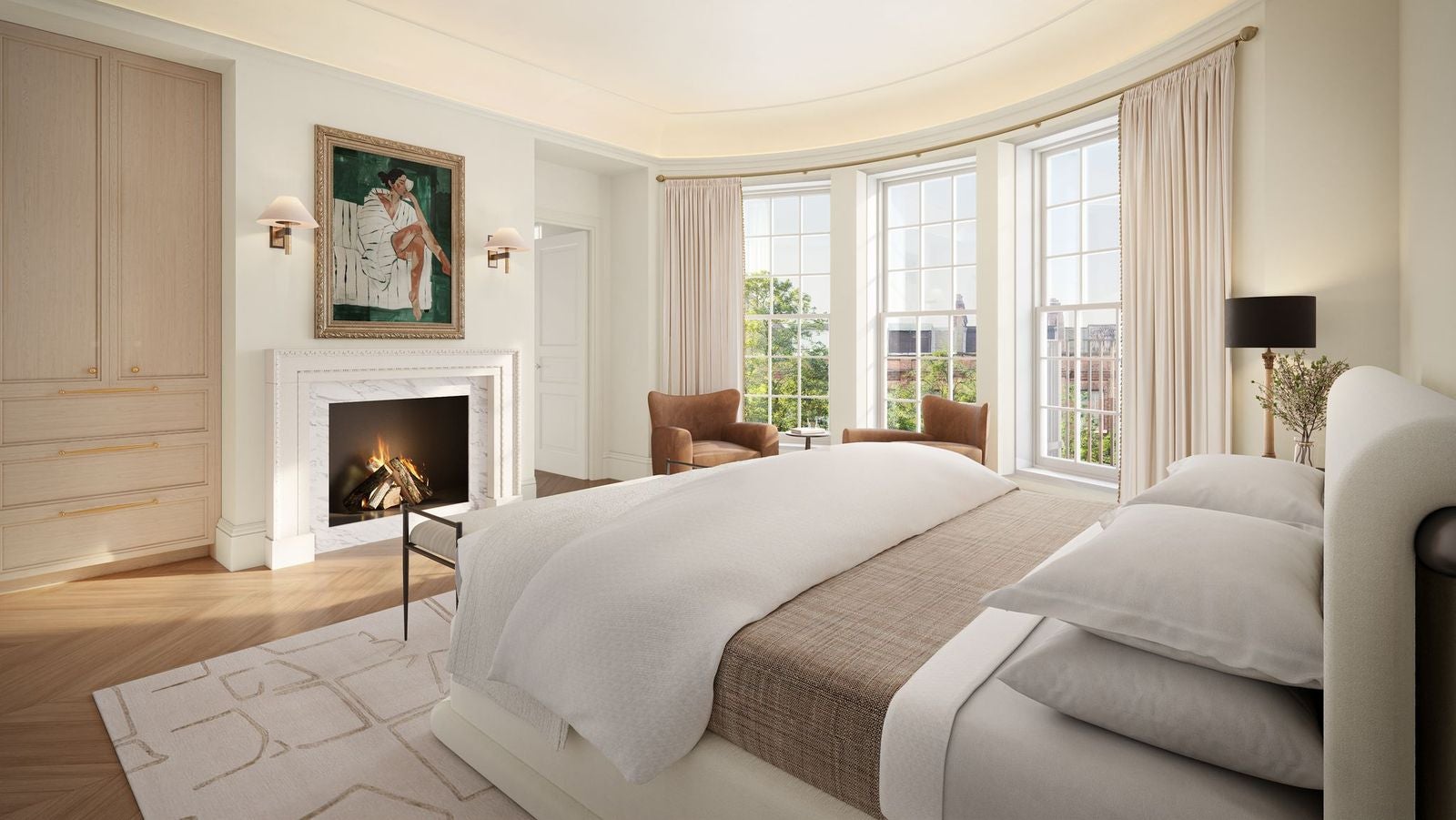
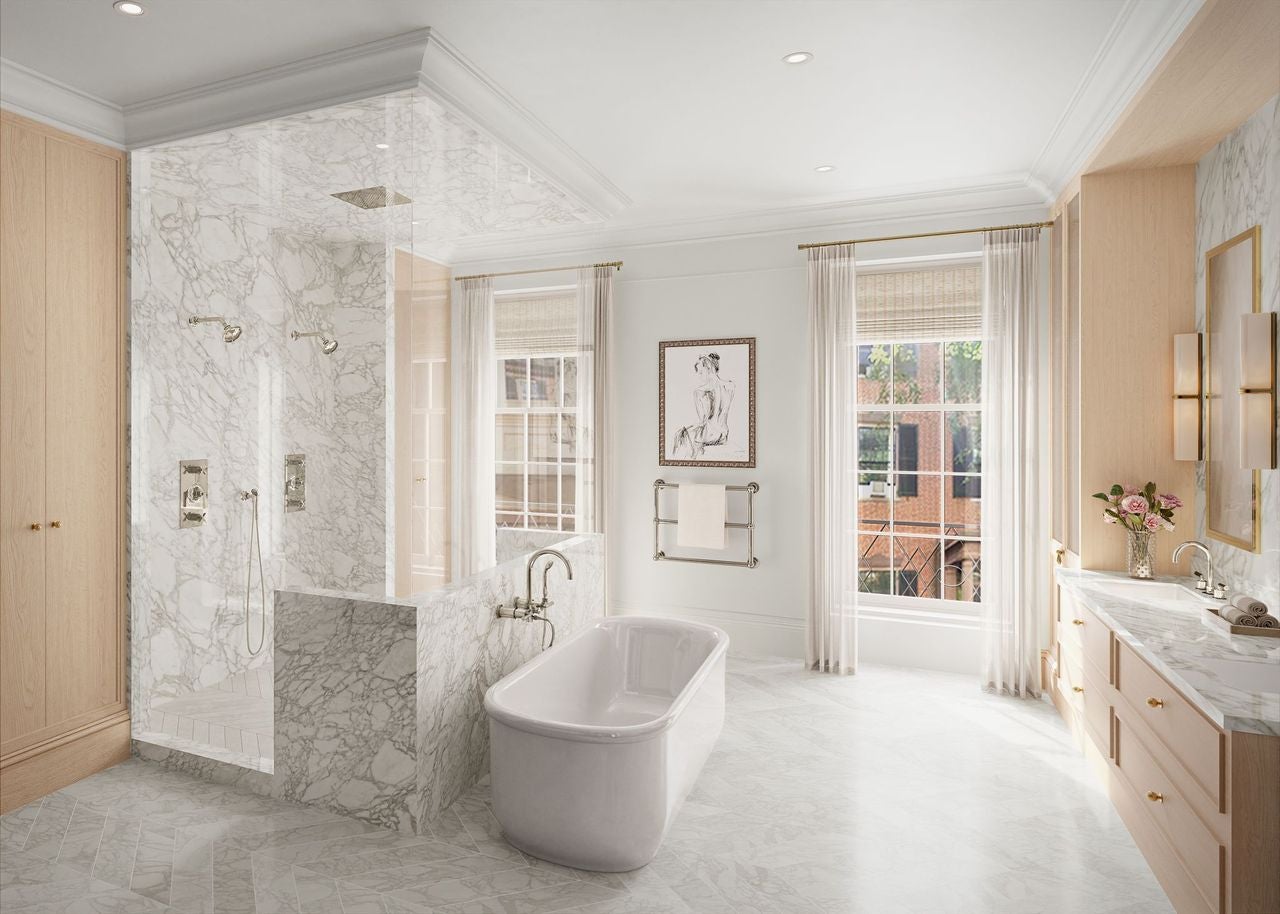
Especially desirable for urbanites is outdoor living space. This house has a deck off the kitchen at the back of the house, a spacious walled garden that opens onto Acorn Street, and, on the roof, a private deck that provides views of the city, the Charles River, the Common, and Back Bay.
Because the house is in a historic district, the roof deck was constructed to be invisible from the street. And, while the exterior was restored with repointed masonry, new granite lintels, and new slate roofing, it looks like the Greek Revival house built here in the 1830s.
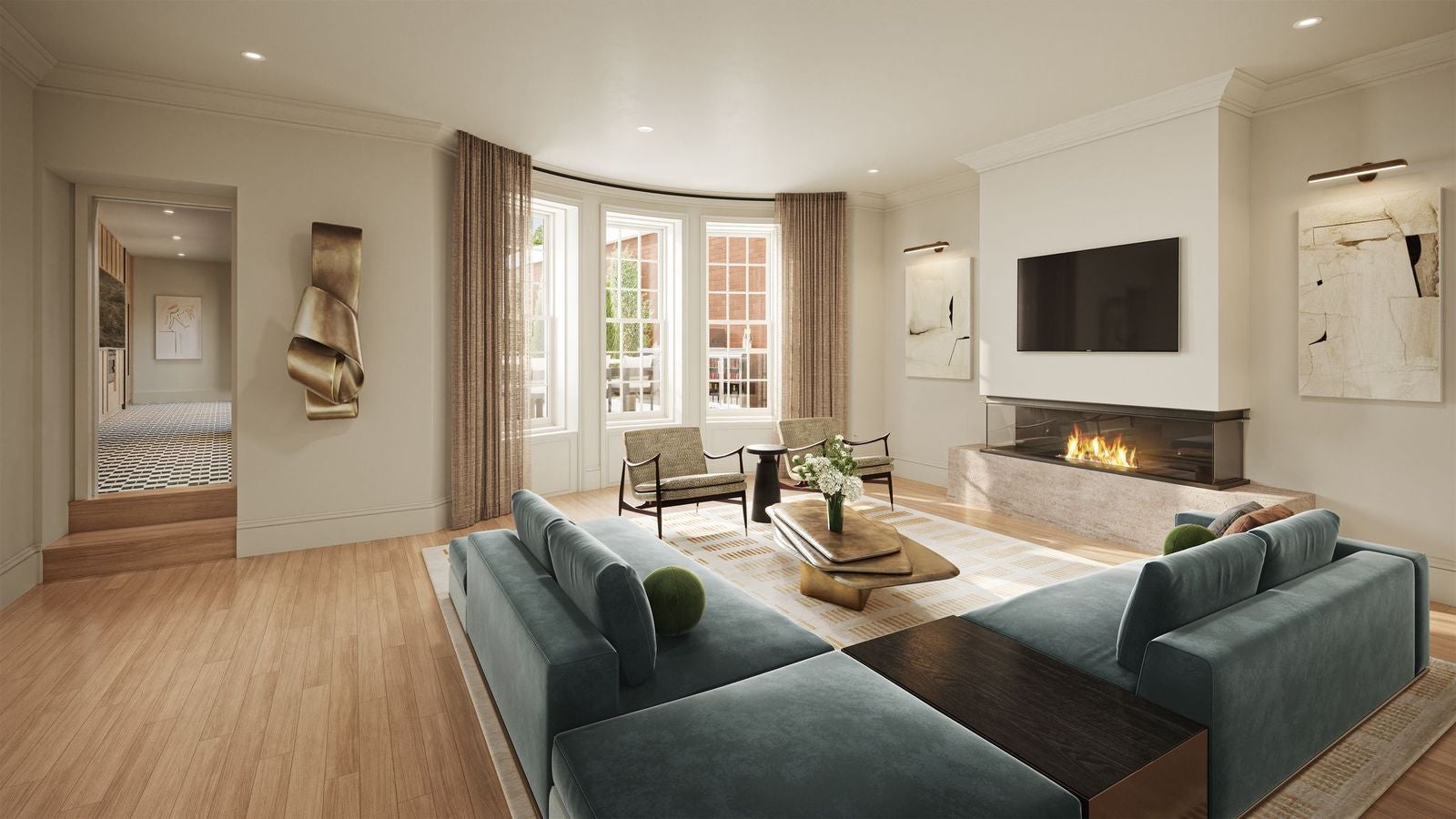
“Today, the house honors the historic tradition of Beacon Hill, but the interior is super modern,” said Gaetano Morello.
Address Newsletter
Our weekly digest on buying, selling, and design, with expert advice and insider neighborhood knowledge.


