Real Estate
“What was once about presentation is now about connection,” one designer said. “The dining room isn’t dead – it’s just evolved.”
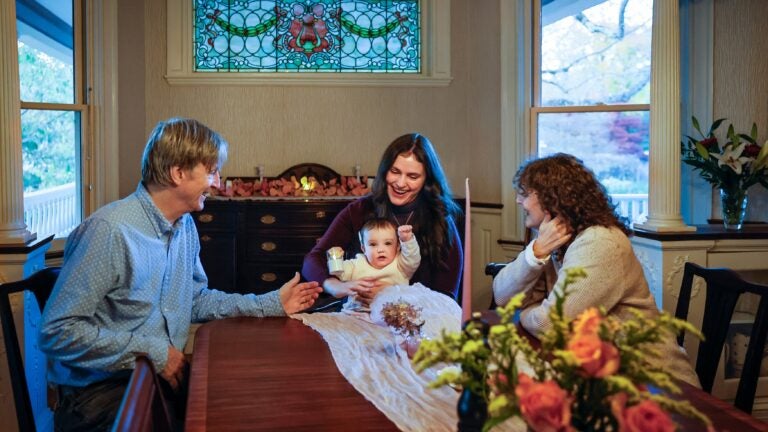
The first Thanksgiving in Plymouth in 1621 didn’t happen in a dedicated dining room with custom furniture and a chandelier as a focal point. Most meals then happened at a handmade wooden table that sat in the center of a multifunctional room with a hearth that was used for both cooking and staying warm.
“In the early days, dining rooms in New England homes weren’t a separate architectural concept,” said Dane Austin, owner of Dane Austin Design in Boston, who serves on the Dean’s Advisory Board of the Boston Architectural College School of Interior Architecture. “Meals were taken in multi-use rooms that prioritized warmth and function — they were the literal social center of the home.”
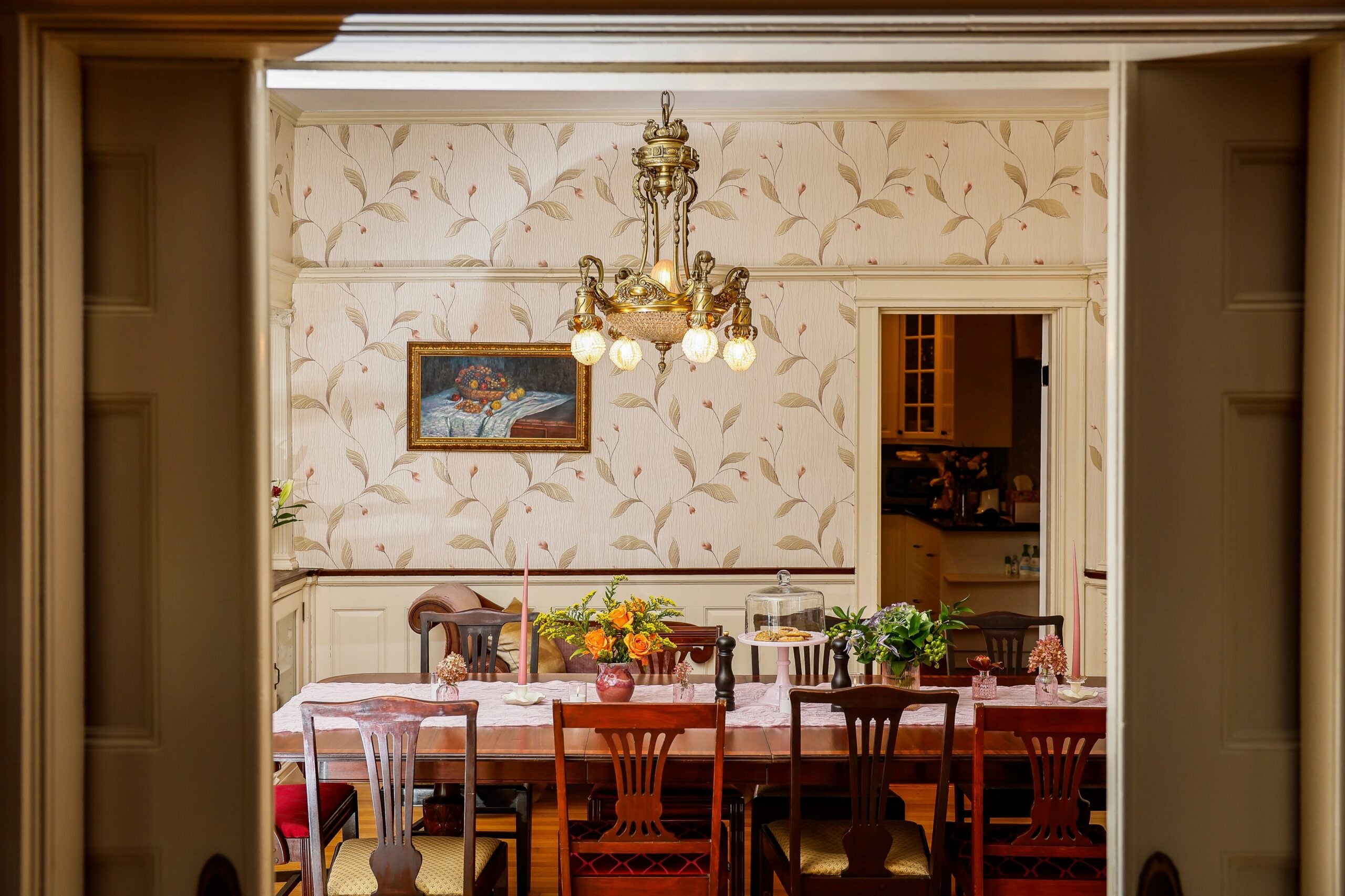
According to Austin, as prosperity grew in the 18th and 19th centuries in neighborhoods like Back Bay and Beacon Hill, dining rooms became status symbols, often furnished with dark paneling and heavy mahogany pieces, and hospitality was formal, with clearly defined roles between hosts and guests. But after World War II, as suburban living expanded, homes got larger and, over time, families started living a more casual lifestyle.
Fast forward to today, when you’re equally likely to find New England families enjoying meals in a formal, dedicated dining room as you are to find them in an open-concept home where no walls separate the kitchen, living room, and dining space. It all depends on lifestyle, entertaining preferences, and the size of the home.
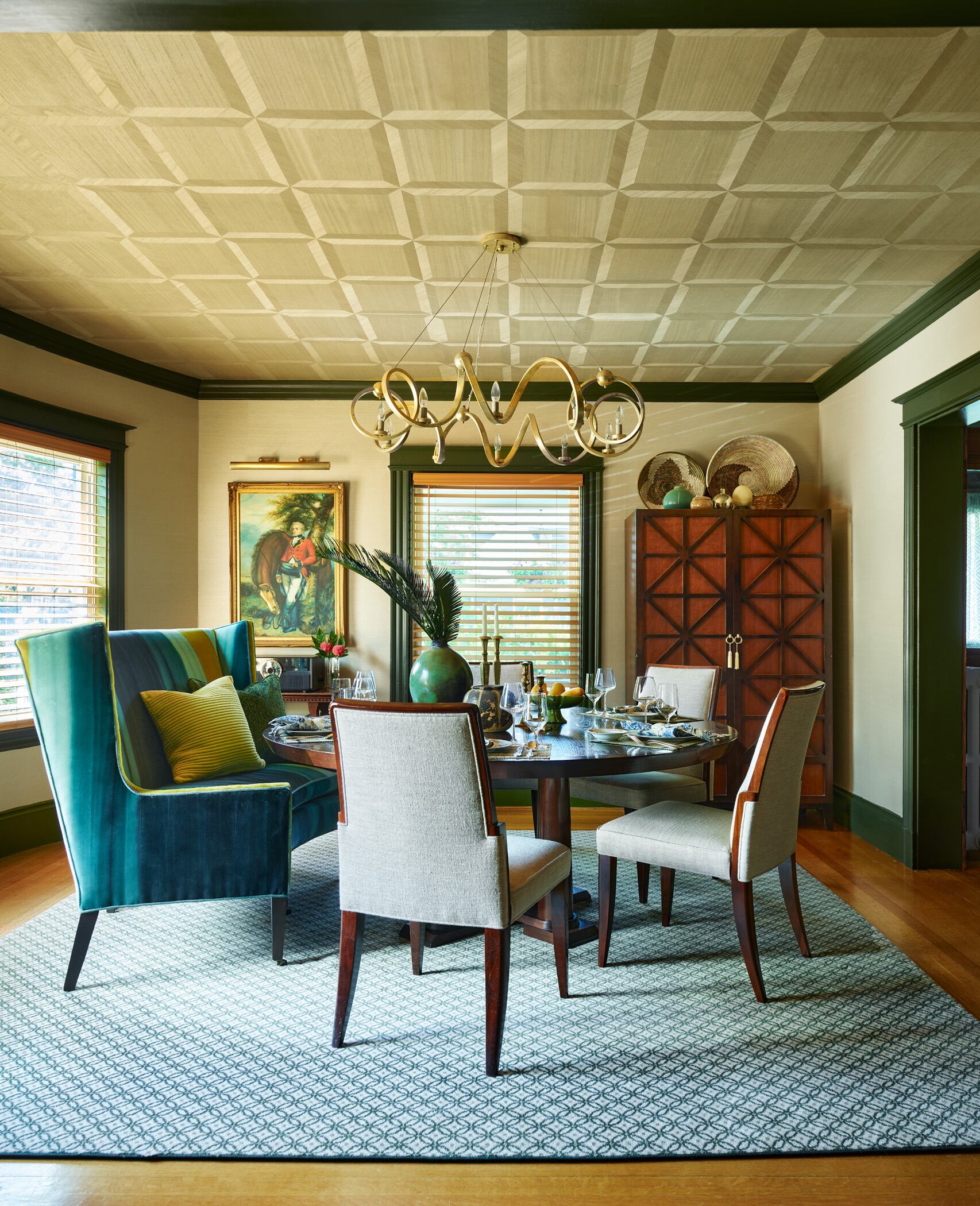
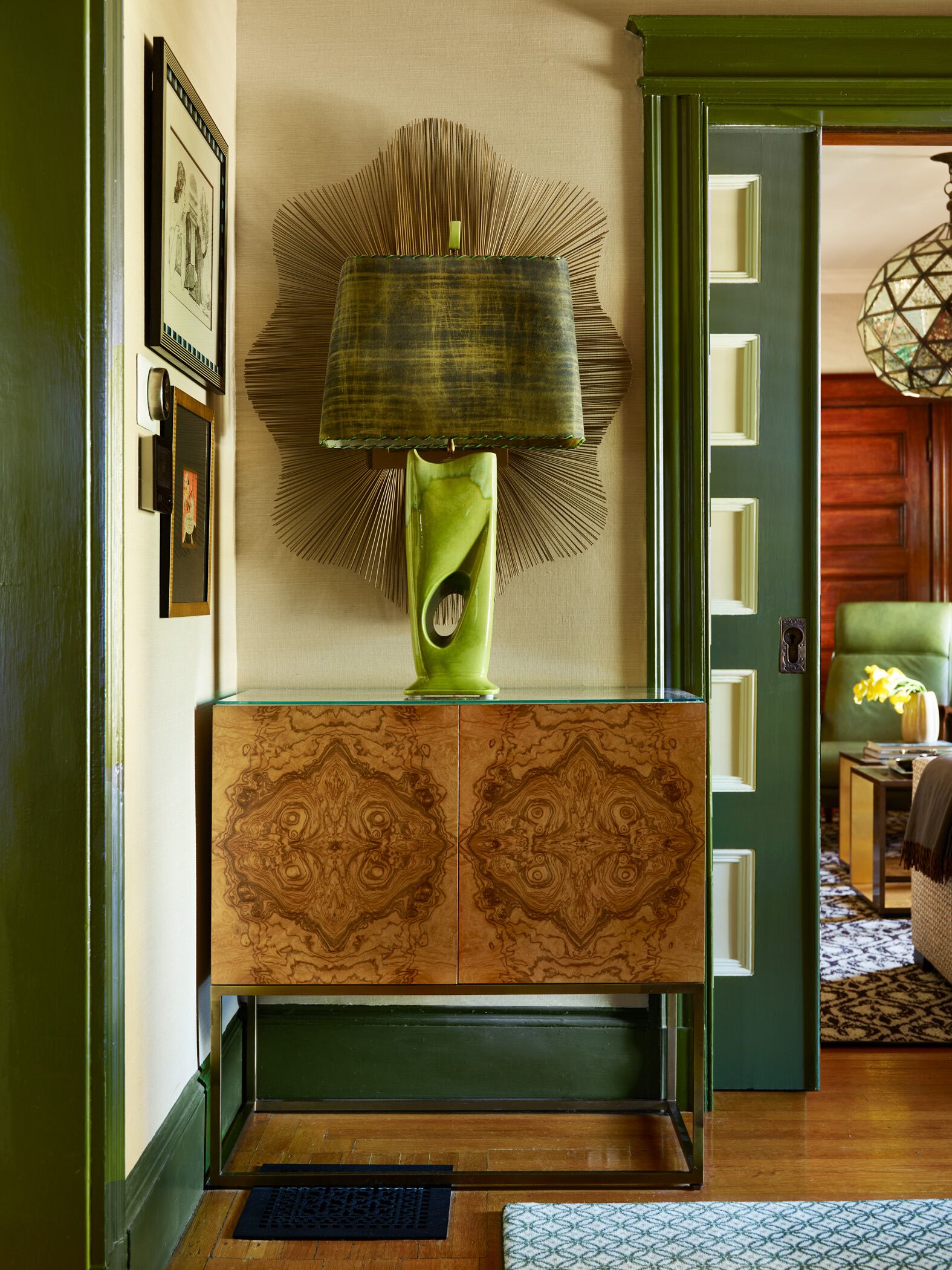
Austin swapped the living room and dining room in his own home and now enjoys meals and hosts guests in a 15-foot-by-15-foot dining room furnished with a neoclassical 72-inch round dining table, a wrought iron and Dutch gold leaf finished chandelier, a bespoke velvet settee, and a pair of mid-century modern-inspired burl cabinets.
“I love sitting around my dining room table,” he said. After dinner, he often plays cards or games with guests, sometimes spending four or five hours in the dining room catching up with friends and family.
Brian Fizer, a real-estate agent at Gibson Sotheby’s International Realty in Jamaica Plain, said many of the buyers he works with today are looking for homes with dining rooms. He noted that whether they choose a formal, dedicated dining room or an open-concept often depends on the size of the home.
“If you have a smaller footprint, an open concept is more practical because you don’t want to give up square footage to a dining room,” he said.
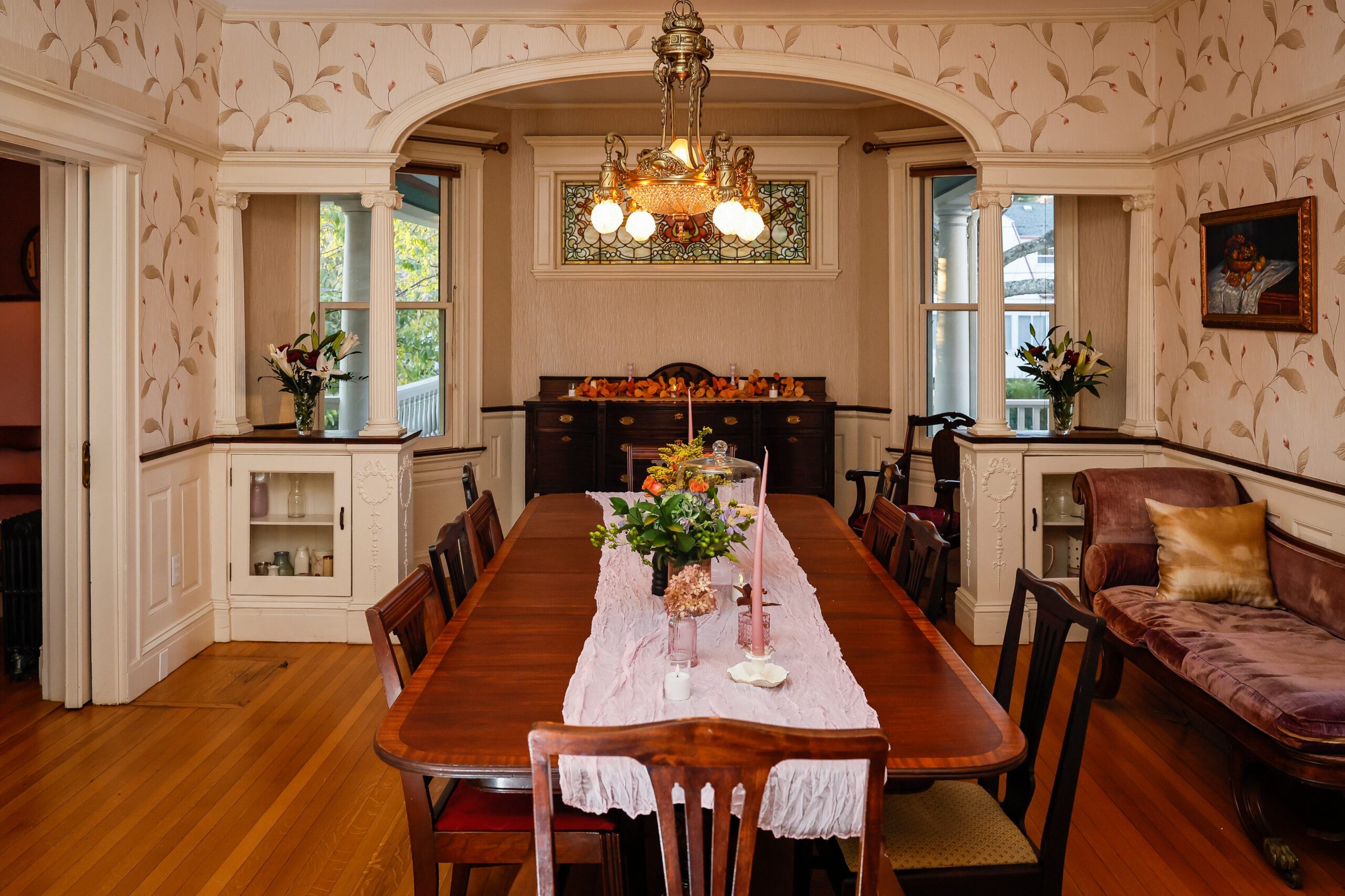
According to a May 2023 survey of 1,308 homeowners and renters by New Home Trends Institute by John Burns Research & Consulting, consumers differ over the importance of a formal dining room, with 44 percent saying they believe having one is important and 33 percent saying it’s unimportant. Even if your house does have enough space, will a dining room just end up collecting dust except on major holidays?
“What really matters is what’s right for you and your family — how formally you live, how you like to entertain, and the size of your family,” said Maureen Ladley, vice president of consumer consulting for John Burns. “That will tell you if a formal dining room is right for you.”
Those are the factors that Civry Vaughan and her husband considered during their recent home search. In September, they purchased a five-bedroom, Victorian-style home built in 1900 that was the first home in Roslindale to achieve landmark status by the Boston Landmarks Commission.
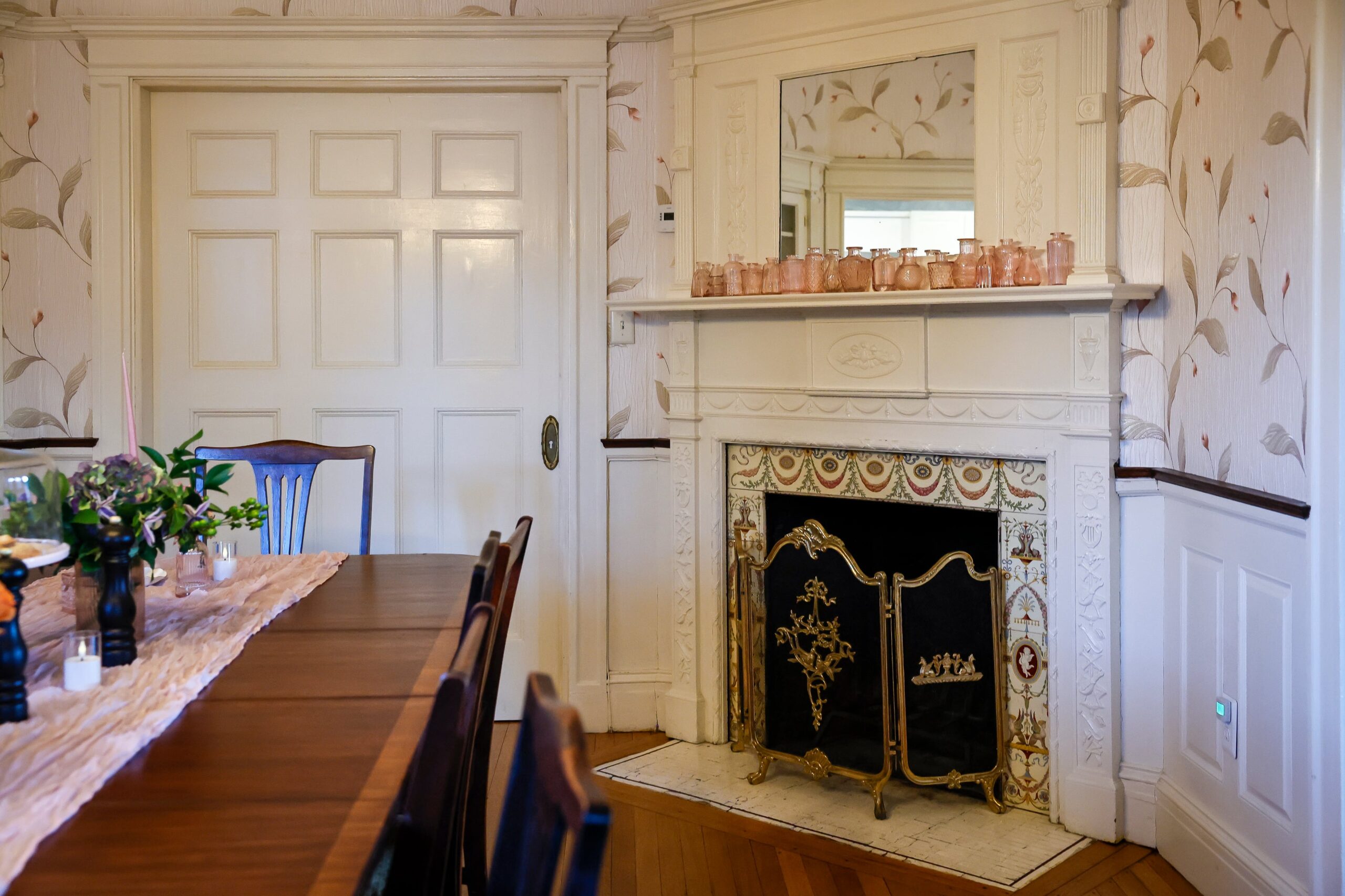
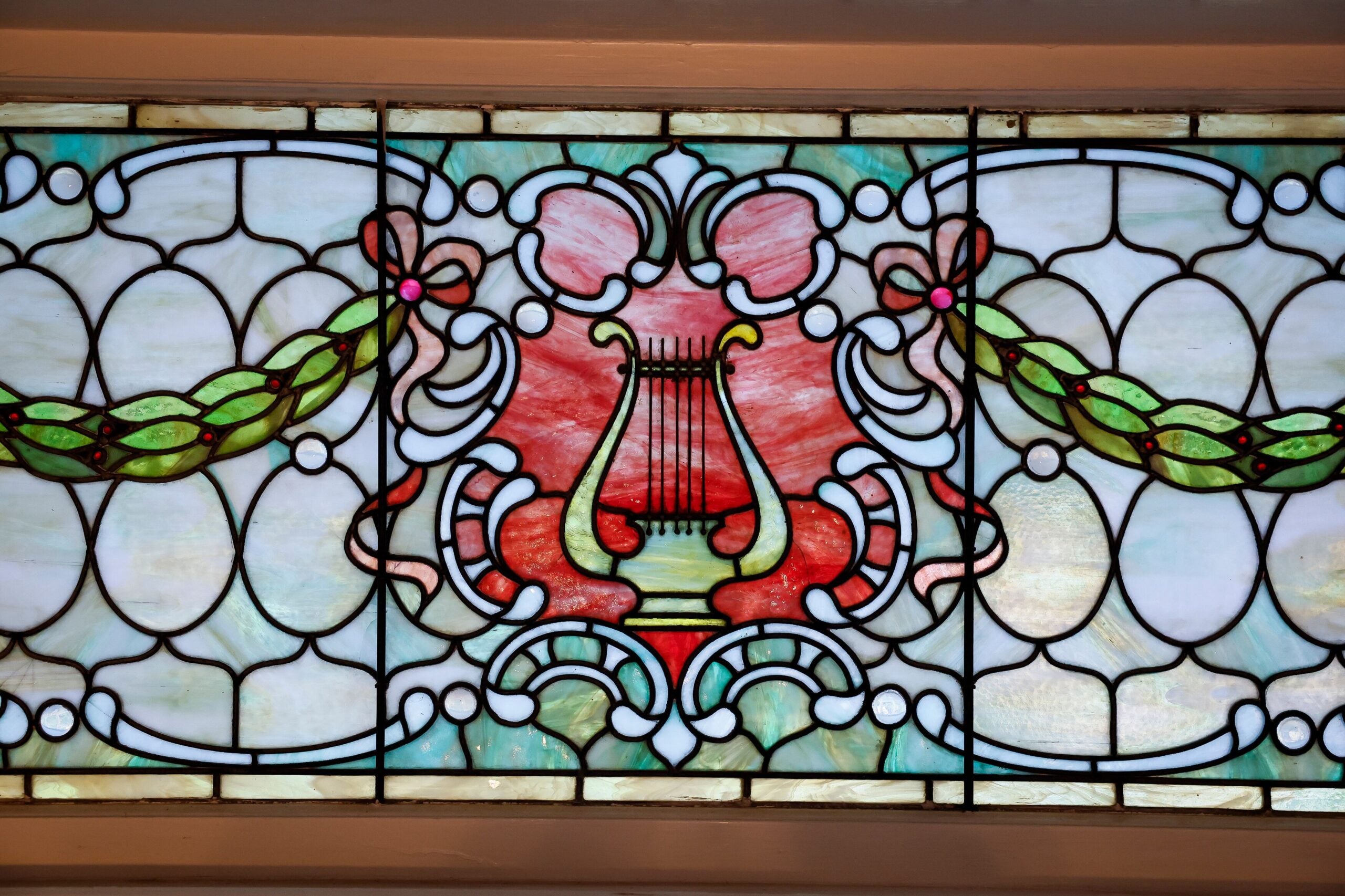
“We were looking for a home with a dining room,” said Vaughan, 33, an internal strategy consultant for a large bank. “We had a formal dining room in all of the apartments we lived in, and we were hooked on having a dining room.”
The dining room in their new home is 14 feet by 19.5 feet and features a fireplace with a wood mantle carved with lyres, a stained-glass window with an image of a lyre, and white wainscoting.
“The dining room was one of the selling points of the house because we loved the look of it,” she said. “It used to be a music room, so that’s why it has a motif of lyres. We were charmed by its beautiful history.”
Vaughan said they plan to enjoy family dinners in their dining room every evening, plus they’ll use it to entertain on holidays and special occasions. Because the house has five bedrooms, there’s sufficient space for home offices and a guest room, so the couple can afford to dedicate the space as a dining room.
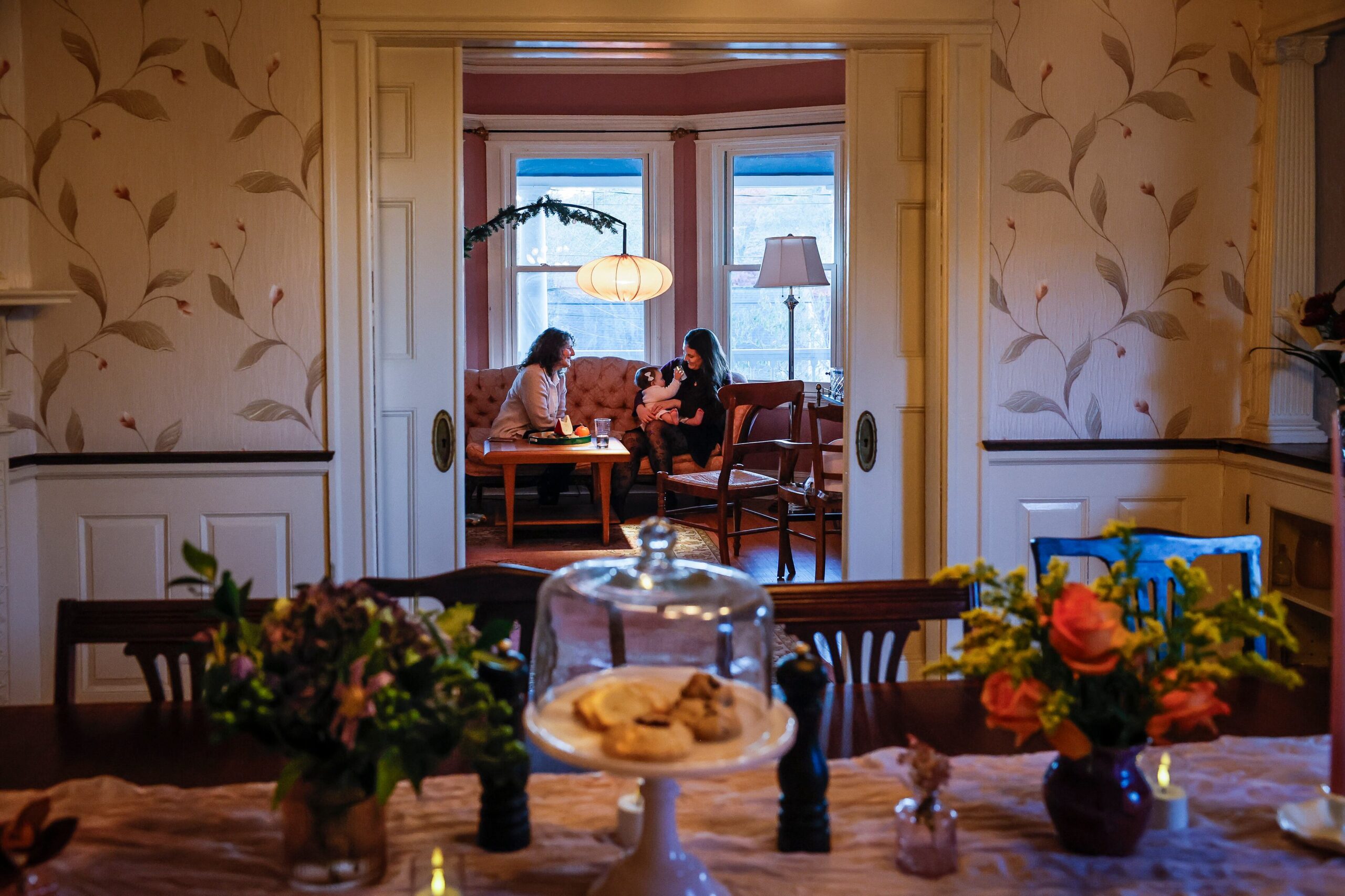
Rupal Jain, however, opted for an open-concept home when she and her fiancé, Harish Pudukodu, recently purchased a three-bedroom condominium in Jamaica Plain.
“The big priority for us was having a kitchen open into an entertainment and dining space,” said Jain, 30, a nurse. “We move around a lot when we’re hosting guests, starting out with snacks in the kitchen, and then people will move into the living room or hang out in the dining room. We wanted open space so it wasn’t limited and we could see everyone and be together all at once.”
“What was once about presentation is now about connection,” said Austin. “The dining room isn’t dead — it’s just evolved.”
Address Newsletter
Our weekly digest on buying, selling, and design, with expert advice and insider neighborhood knowledge.




