Home of the Week
The main attraction of this three-bedroom cabin is the view.
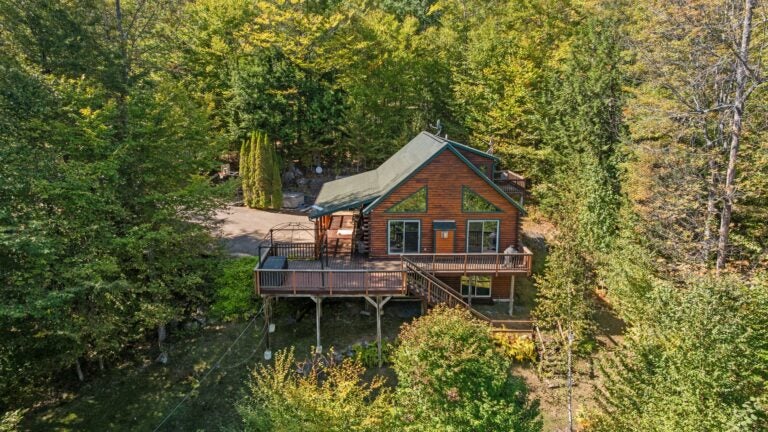
112 Woodwinds Drive, Thornton, N.H.
$724,000
Style Log cabin
Year built 2000
Square feet 2,540
Bedrooms 3
Baths 3 full
Sewer/Water Private
Taxes $7,060 (2024)
As the chill of fall gives way to the cold of winter, a New Englander’s fancy may turn to diamonds — black ones . . . and snowmobiles, hot chocolate, ski passes, and a gas-fired refuge from urban noise.
These wants can all be fulfilled in this log cabin-style home on 2.2 acres, minutes from several ski areas, including Waterville Valley Resort and Campton Mountain as well as the challenging Welch and Dickey Trail.
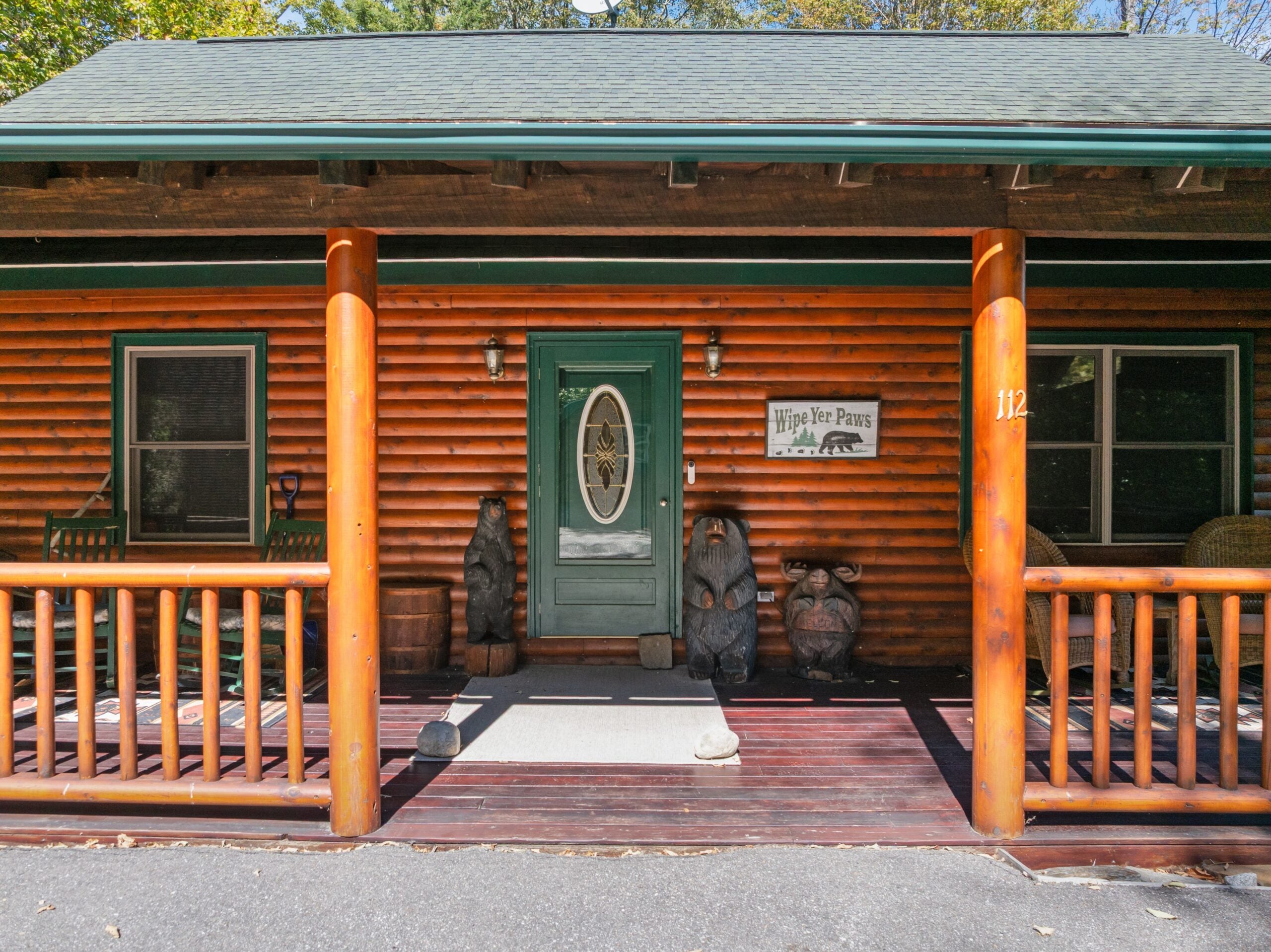
The home is surrounded by trees and reached by a paved driveway that ends in a flat area directly in front of the ranch-style front porch supported by thick wooden columns. On this flat space is also a windowed utilitarian storage shed. A large rock-faced fireplace is flanked by chairs resting atop a stone slab patio. Nearby is a large, functioning hot tub.
But, of course, the main attraction is the home and the view it provides. The view is accessed by the wide ranch-style porch that expands into an expansive deck on the right-hand side of the home, offering views of Sandwich Notch in the White Mountain National Forest.
The home is being sold furnished, with exceptions. Woodwinds residents have access to 5 acres of shared common land, an in-ground pool, and a pond, according to the listing agent. There is a small annual fee for landscaping.
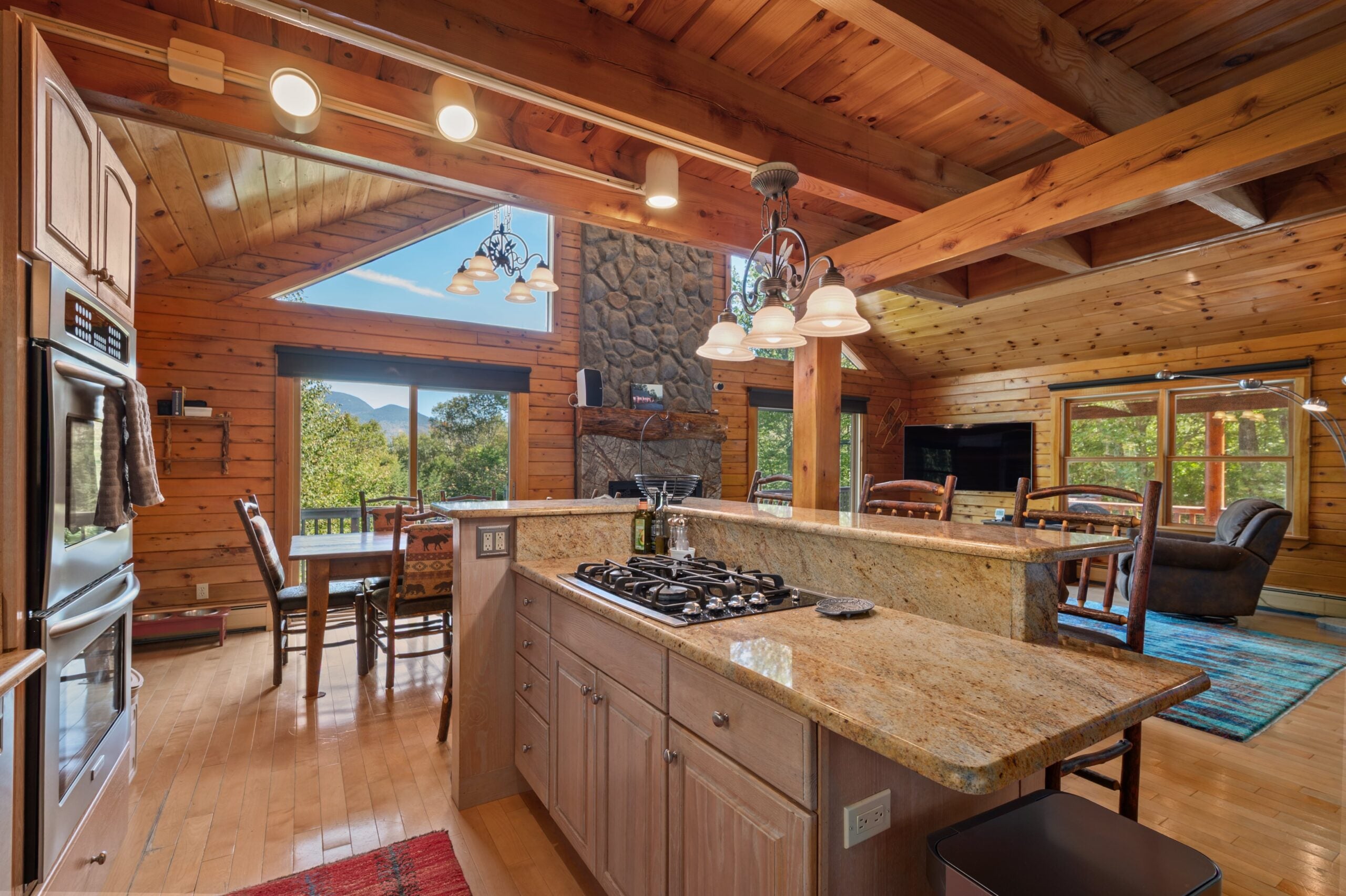
Stepping into the house is an immediate entry into a country atmosphere in the 397-square-foot living room. The towering cathedral ceiling is clad in tongue-and-groove cedar, while the floors are hardwood. Directly to the right is an interior rock-faced gas fireplace that reaches the ceiling.
The real star, though, might be the large triangular windows and a pair of sliders — both of which have clear glass and flank the fireplace — inundating the space with natural light. Stepping through the sliders brings one onto the exterior deck and the mountain views.
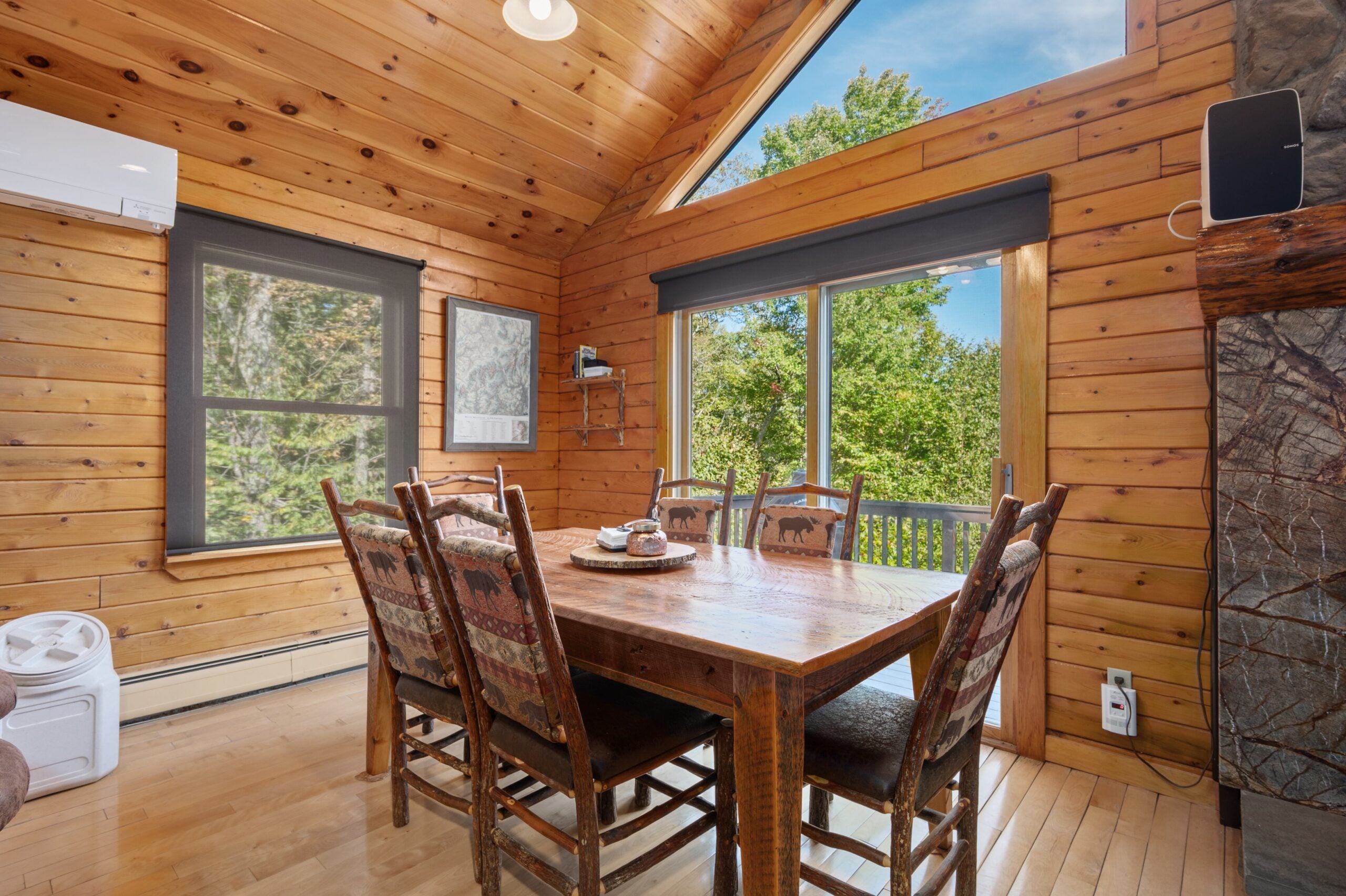
The remaining 208 square feet of the room is set aside for the kitchen and dining area. Separating the dining room from the kitchen is a two-tiered island with granite countertops faced with fieldstone. The counter overhangs on the two sides, creating seating for four or more. It’s also where the gas stove is located, and there is a double oven and microwave.
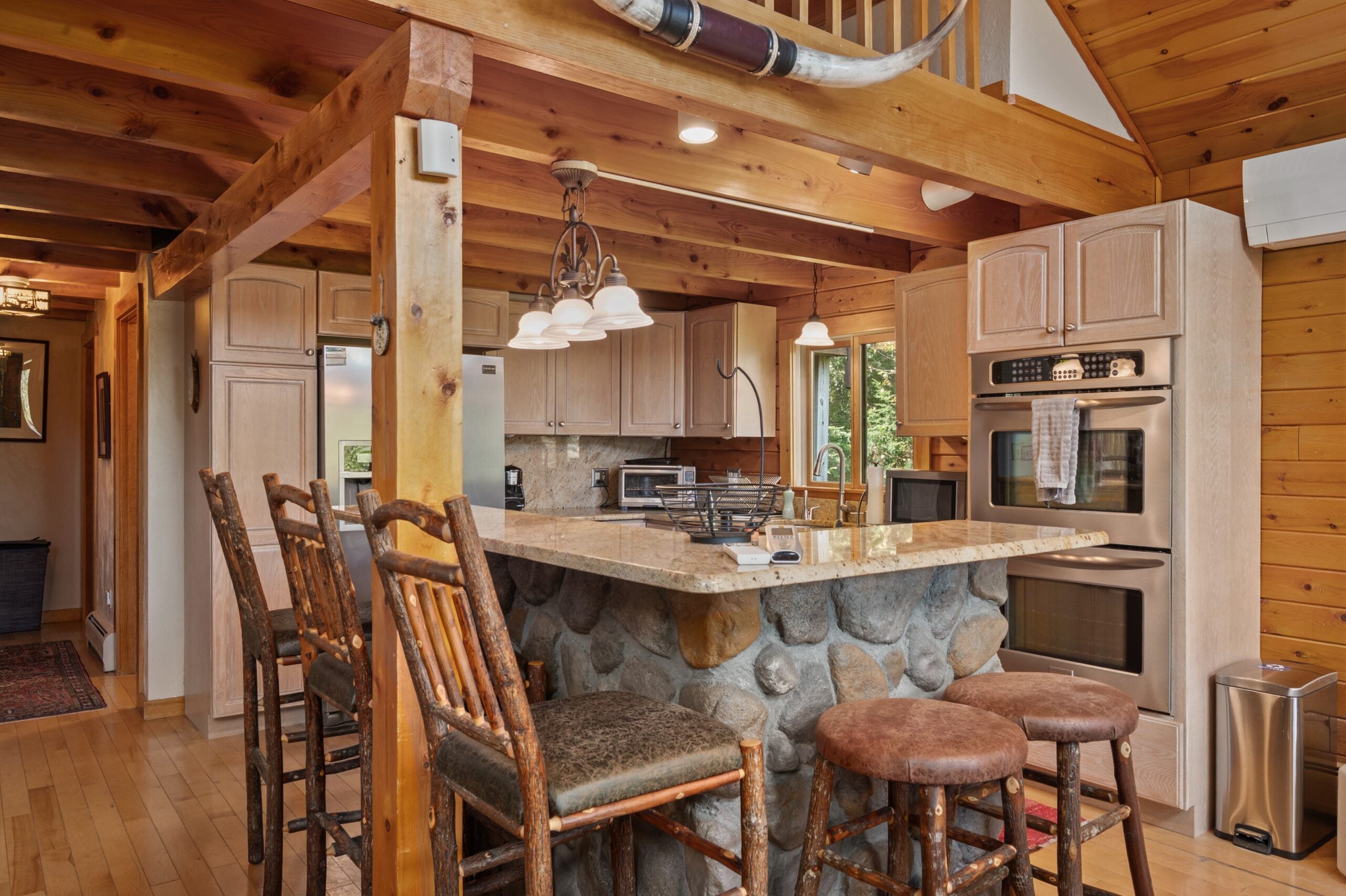
Opposite are stainless steel appliances, cabinets with a whitewashed appearance, and the sink positioned underneath a casement window. The backsplash is also granite. There is a double oven and microwave.
A short hall leads first to a full bath before ending at two bedrooms. The 58-square-foot full bath has vinyl flooring, a single vanity with a laminate counter, and a shower/tub insert behind a curtain. The walls and ceiling are cedar, and the cabinets are oak.
The two bedrooms share a similar layout, albeit of slightly different dimensions. The largest, on the left, is 157 square feet, and the other, 114 square feet. Both have double-hung windows on two exterior walls and bi-fold closet doors. Flooring is carpeted, and the ceiling has exposed support beams.
Is it dramatic to call the primary suite a mountain aerie? It is at the top of the stairs, the highest point in the in house, apart and aside from all else.
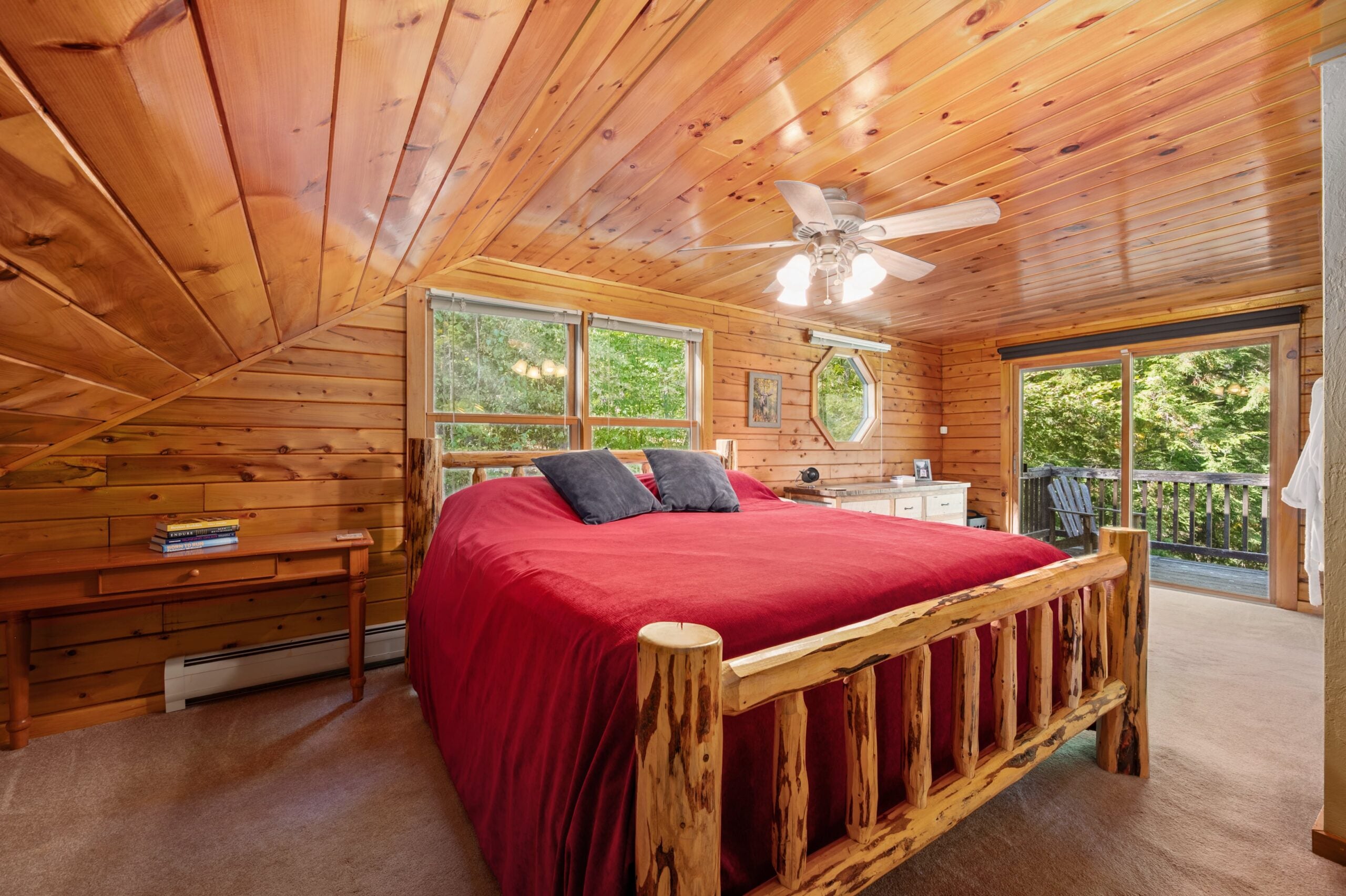
From the first floor, the stairs end in a 130-square-foot loft with a wood railing that overlooks the first floor; the space could serve as an office or gathering place.
The bedroom lies behind a privacy-assuring door. It has an angled ceiling of cedar planks along with three walls made of the same material. There are two knee wall doors to access attic storage. The sunlight is copious due to a pair of double-hung windows behind the bed itself and from an octagonal window a bit away. But the top light source is the plate glass slider to the private deck with mountain views.
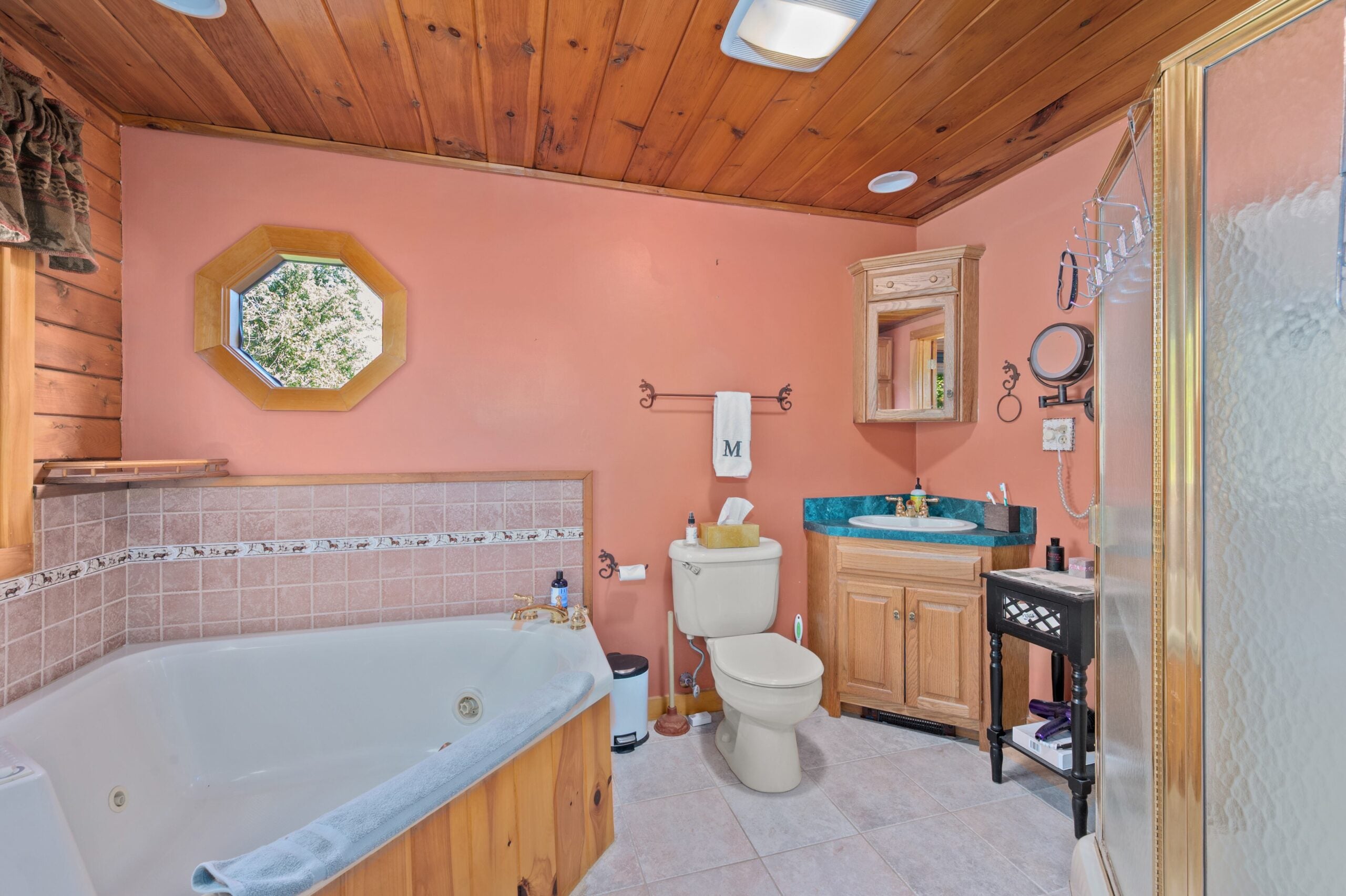
Also private is the 82-square-foot bathroom with a large jetted bathtub on the left that is framed by ceramic tile and underneath casement window and octagonal window. Opposite it is a shower stall with gold trim and frosted glass door. There is a single vanity with a laminate countertop. Flooring is ceramic tile.
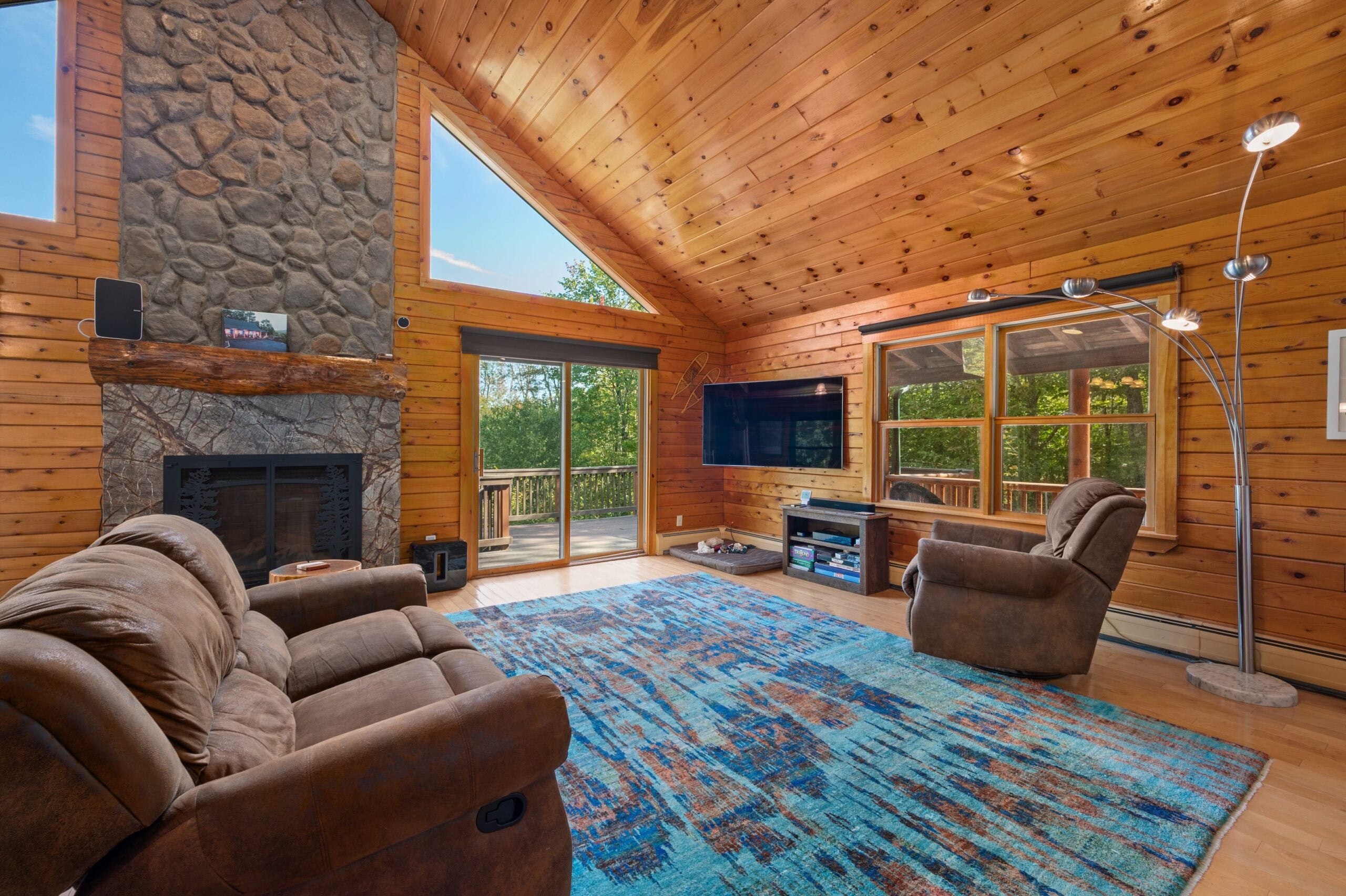
At nearly 600 square feet, the family room is the largest space in the home. Glass sliders access both an exterior stairwell and the forested lot. There’s a wet bar — denoted by the re-emergence of cedar — with a keg refrigerator and, of course, seats for visitors to the bar.
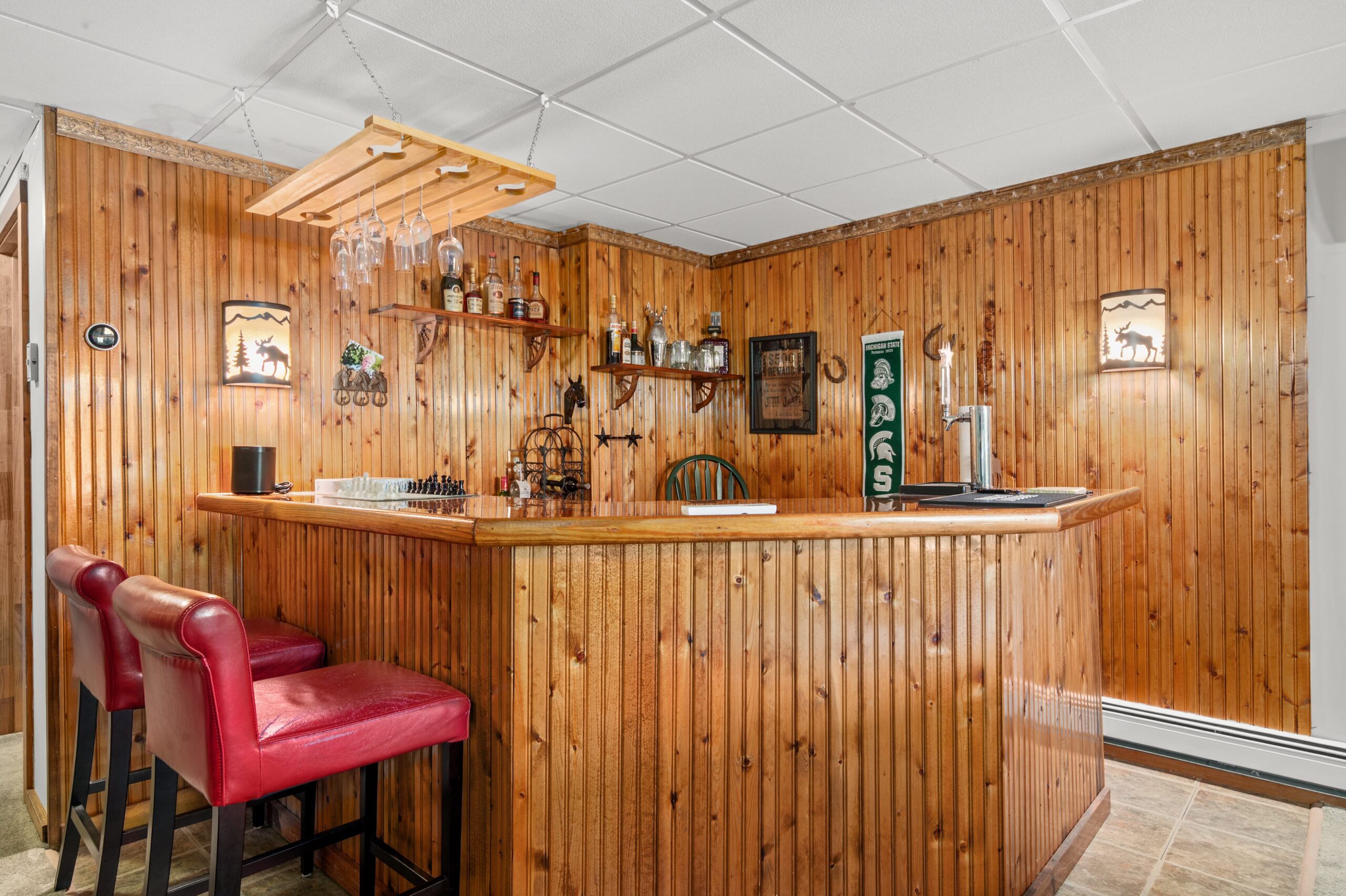
Down a hallway is the third and final bath, along with a windowless and closet-less 140-square-foot carpeted room that could be another bedroom. The full bath is 71 square feet, has a single vanity with a granite counter, ceramic tile flooring, and a shower behind a frosted door.
Heating is hot water by propane, internet is by satellite, and there is an 18-kilowatt backup generator.
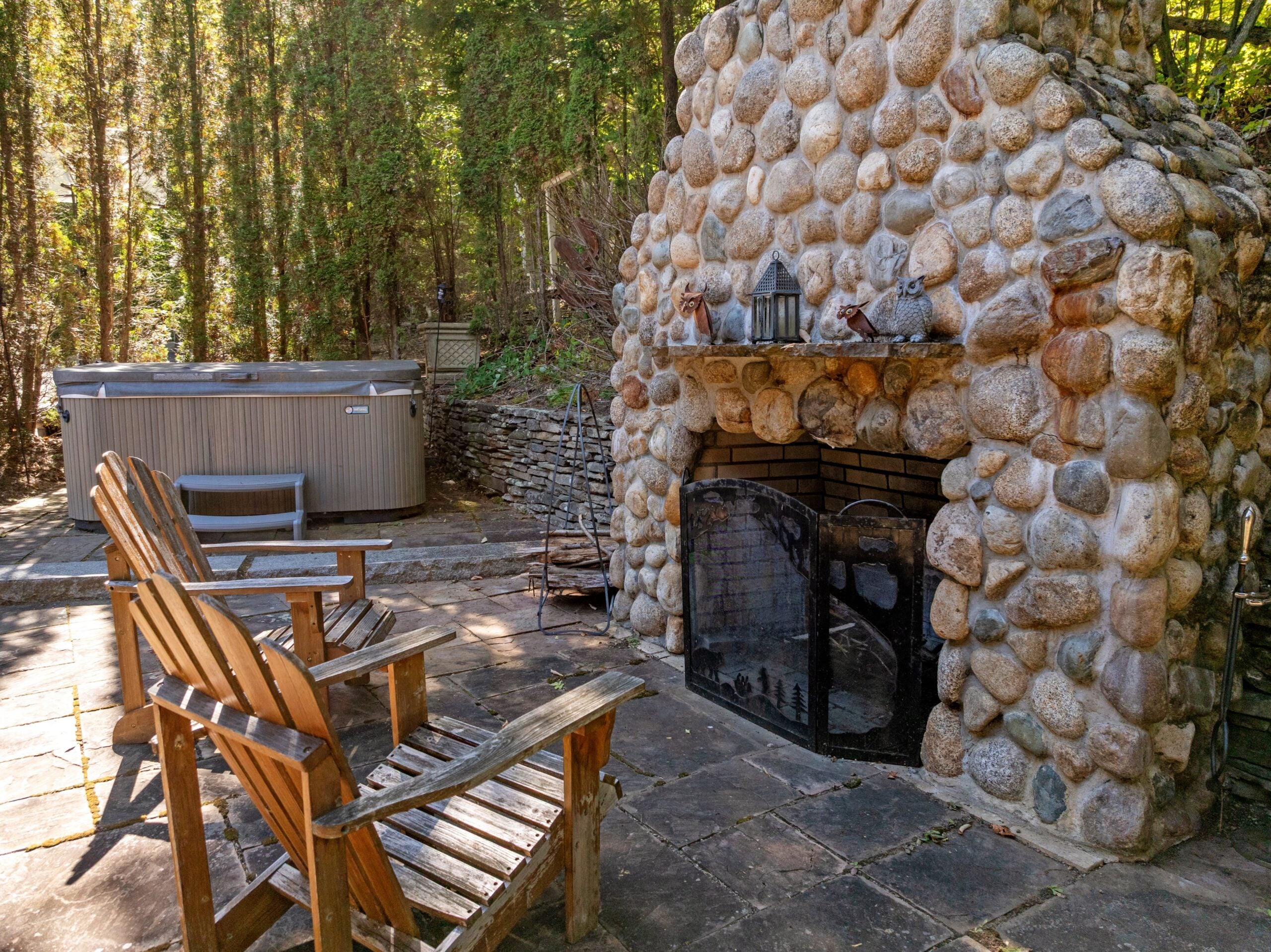
Carol Mattice of Roche Realty Group in Meredith, N.H., has the listing.
John R. Ellement can be reached at [email protected]. Follow him @JREbosglobe. Send listings to [email protected]. Please note: We do not feature unfurnished homes unless they are new-builds or gut renovations and will not respond to submissions we won’t pursue. Subscribe to our newsletter at Boston.com/address-newsletter.
Address Newsletter
Our weekly digest on buying, selling, and design, with expert advice and insider neighborhood knowledge.



