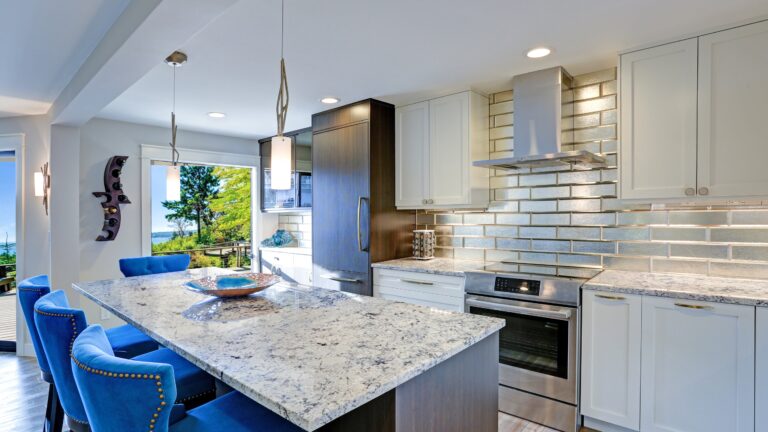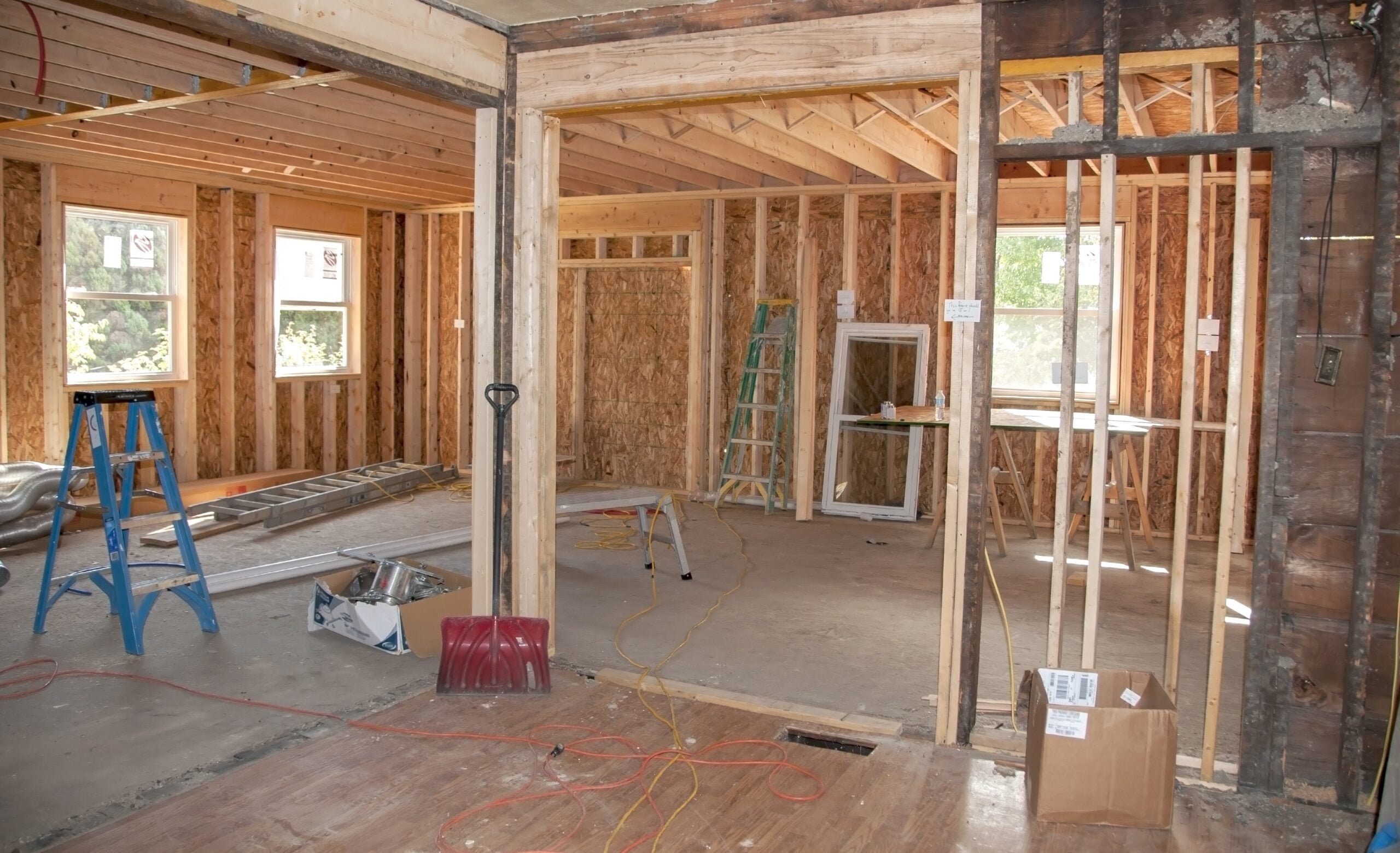Real Estate
Before gutting your kitchen, prepare your timeline and get a good idea of what’s in store.

Have you been thinking about a kitchen remodel and are not sure where to start? Or worse, overwhelmed just thinking about what it will entail and how disruptive it is going to be for your household? Then I hope that this article — less about styles and trends and more about the nuts and bolts of a kitchen remodel — will help.
(That said, where style is concerned, we do encourage our clients to not jump on the latest fad in kitchens, as trends come and go. Whether a contemporary or traditional kitchen, there are elements to both that are timeless and practical. A quality kitchen designer can steer you through the seemingly endless choices for cabinets, countertops, and hardware and choose what’s right for you and your home.)
Functional layout
We will start with the fun stuff: the broad outlines of kitchen design. Something we run into a lot are clients who are so set in their ways that they can’t see the possibilities that a new layout and design will bring them. If we are struggling with where to put a pantry cabinet for example, they will say, “That’s OK, we keep pantry goods at the bottom of the basement stairs, we will keep doing that.” We think that’s a big problem. The main purpose of a new kitchen is to make your life easier. Running into the basement for a box of rice is not making your life easy by any measure. So, we try to get clients to think outside the box and forget what they have become accustomed to doing to accommodate a now outdated kitchen.
Cooking and entertaining
Next, we focus on how the kitchen will be used. Will there be two cooks in this kitchen? That’s very important to know because we’ll want to put in a secondary prep sink and ensure that there is comfortable space between prep, cooking, and cleaning stations. We may need a warming oven or at least warming racks as two people create a meal in stages. Islands are helpful for two-person kitchens and we typically will try to give more room between the island and main counter area. Lots of prep space!
Do you entertain a lot? Most people like to have their guests close by for conversation while prepping a meal. However, you may not want them in the kitchen. A peninsula or island can usually do the trick of keeping guests close but out of the way. A carefully placed wine or beverage fridge allows them to refill their drinks while staying out of the cooking area.
Storage
Finally, the more difficult part of basic kitchen design: Making sure everything in your kitchen has a home and is in the right spot. This is a lot of work: We literally take inventory of everything you will need in the new kitchen and where it should go. In addition, things that are never used can be discarded from the design. To some extent this goes back to my previous paragraph about thinking outside the box. Just because you have been keeping your mixing bowls on a top shelf somewhere requiring a stool to get them, doesn’t mean they can’t find a better home closer to the cooking area. Once we’ve inventoried every item, we can determine exactly how many cubic feet of cabinet space we need and start choosing the types of cabinets needed to house everything. We are doing more and more kitchens with large drawer bases. These are more practical to use, they have more storage than pull outs, and look nice. They can be used for anything, pots and pans, plates/bowls, and glasses. For that pantry, it may be possible to steal a little space from an adjoining room. Everything needs to have a home and it’s worth the time to give it one. We even include a junk drawer in our planning: Sooner or later one of the drawers in your new kitchen will morph into one, so you might as well put into the plans.

Prepping for the remodel
Now the hard part: prepping for the remodeling invasion. There is no getting around it, kitchen renovations are hard and disruptive. How to help a household cope with this is just as important as the design itself. For some clients, we have built temporary kitchens in the dining room, complete with a temporary sink, and, of course, a home for the coffee maker. Other clients can get by with using a nearby bathroom sink and setting up a utility table for their various cooking appliances and storage. Many will make use of the gas grill every night, others will do more take out. A full kitchen remodel will take eight weeks or more, so clients need to hunker down.
Once the temporary kitchen arrangements are set and the work starts, the fun isn’t over.
Demolition
First there is demolition and removal of the entire kitchen, probably down to the studs and frame. There is no sugar coating this, it can be loud and pretty scary to hear if you are anywhere in the house. There will be service interruptions to water, gas, and electricity as your utilities are brought up to code. We often need to upgrade the electrical panel because a modern, code compliant kitchen needs far more circuits than kitchens of the past. Microwaves, multiple refrigerators, induction ranges, and more all add to the electrical load demands.
Plumbing and gas typically will need to be cut into and isolated for the kitchen. These disruptions typically will only last a day or two and should be carefully planned ahead of time so there is minimal impact on the family. Someone who works from home could go into the office on that particular day.
The framing of the kitchen should go pretty quickly and is less disruptive. Depending on whether we are adding or subtracting windows and doors, most framing is just getting the kitchen square, plumb, and level in order to receive the new cabinets. Framing, utilities, and insulation all require inspections from the building department which can bog down progress but should be factored into any schedule.
Finishing touches
The light at the end of the tunnel comes when cabinets are installed, which goes quickly. However, quartz or stone countertops have to be templated, fabricated, and then brought to the site for installation. This can take two to three weeks, so we will normally do trim work and flooring in the interim in order to not have any down time. Once the countertops are installed, we can move on to adding the tile backsplash, installing and hooking-up appliances, and painting.
There will be one more round of final inspections from the building department and a professional cleaning, and then the kitchen is yours. But wait, you aren’t done yet! You now get to restock your kitchen and put everything you have meticulously planned for in their proper place. Once this is done, you can cook your first meal for family or friends and enjoy the fruits of your labor. Bon Appetit!
Mark Philben is the project development manager at Charlie Allen Renovations in Cambridge. Send your questions to [email protected]. Questions are subject to editing. Subscribe to the Globe’s free real estate newsletter — our weekly digest on buying, selling, and design — at Boston.com/address-newsletter. Follow us on X @globehomes.
Address Newsletter
Our weekly digest on buying, selling, and design, with expert advice and insider neighborhood knowledge.



